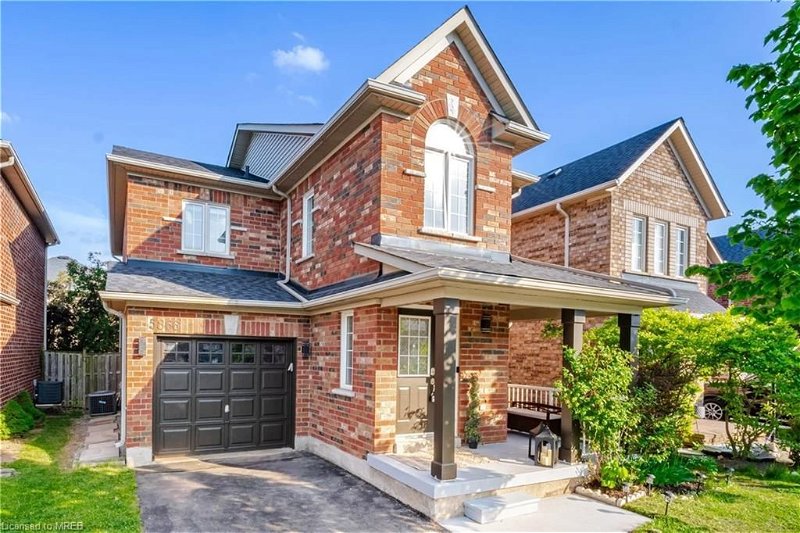Key Facts
- MLS® #: 40606255
- Property ID: SIRC1934097
- Property Type: Residential, House
- Living Space: 2,435 sq.ft.
- Bedrooms: 3+1
- Bathrooms: 3+1
- Parking Spaces: 3
- Listed By:
- EXP REALTY OF CANADA INC
Property Description
This luxurious, fully renovated, move-in ready home features impeccable finishes and modern updates throughout (spent over 90K), with full brick elevation in child friendly street, close to highly rated Alexander public school and great Orchard Park just across the street. With a Separate Living, Family, Dining and Breakfast area on the main floor is surely to fulfill your all desires. A fully finished basement with 1 bedroom, 1 living room and 1 full bathroom, and a bar/kitchenette (with fridge) gives you ample possibility to use it for personal use or generate rental income. Just Steps away, Bronte Creek Trail and Provincial Park invites you to the scenic ravine on one of the parks five hiking trails. Without a doubt, the proximity to Bronte Creek Provincial Park is one of the greatest assets of this home (free entry to provincial park through the trail). Families with young ones love to make a trip to the Children's Farm where they can pet live animals, or to the Spruce Lane Farmhouse. During the winter the park is a winter wonderland complete with skating, tobogganing, and cross-country skiing! Steps To the Go bus stop (Appleby station), Orchard Park (with Splash pad for summer fun) and Soccer fields. This sought-after location is also conveniently close to Local Amenities, Shopping, Schools, Public Transit, Trails, Plazas, Mins to Hwys 407,403, QEW, Escarpment. Must see home in your list today. RECENT UPDATES INCLUDE - Beautiful new wooden flooring and staircase- Brand new kitchen - with Quartz counter tops, all stainless-steel appliances and a huge pantry and plenty cabinets and Drawers. - New concrete front porch, backyard patio and deck - new pot lights and New light fixtures throughout- New shingles / Roof - 2022- Renovated Bathrooms (including full 3-piece bathroom in basement.
Rooms
- TypeLevelDimensionsFlooring
- KitchenMain5' 8.1" x 9' 1.8"Other
- Dining roomMain10' 9.9" x 8' 7.1"Other
- Breakfast RoomMain5' 8.1" x 7' 6.9"Other
- Family roomMain12' 2.8" x 10' 9.9"Other
- Living roomMain10' 11.1" x 10' 7.8"Other
- Primary bedroom2nd floor12' 9.1" x 14' 4.8"Other
- Bedroom2nd floor9' 10.1" x 11' 10.7"Other
- Bedroom2nd floor10' 11.1" x 19' 3.8"Other
- BedroomBasement8' 2.8" x 12' 11.9"Other
- Recreation RoomBasement10' 11.1" x 26' 4.9"Other
- Laundry roomBasement11' 6.9" x 15' 3.8"Other
Listing Agents
Request More Information
Request More Information
Location
5866 Blue Spruce Avenue, Burlington, Ontario, L7L 7N8 Canada
Around this property
Information about the area within a 5-minute walk of this property.
Request Neighbourhood Information
Learn more about the neighbourhood and amenities around this home
Request NowPayment Calculator
- $
- %$
- %
- Principal and Interest 0
- Property Taxes 0
- Strata / Condo Fees 0
Apply for Mortgage Pre-Approval in 10 Minutes
Get Qualified in Minutes - Apply for your mortgage in minutes through our online application. Powered by Pinch. The process is simple, fast and secure.
Apply Now
