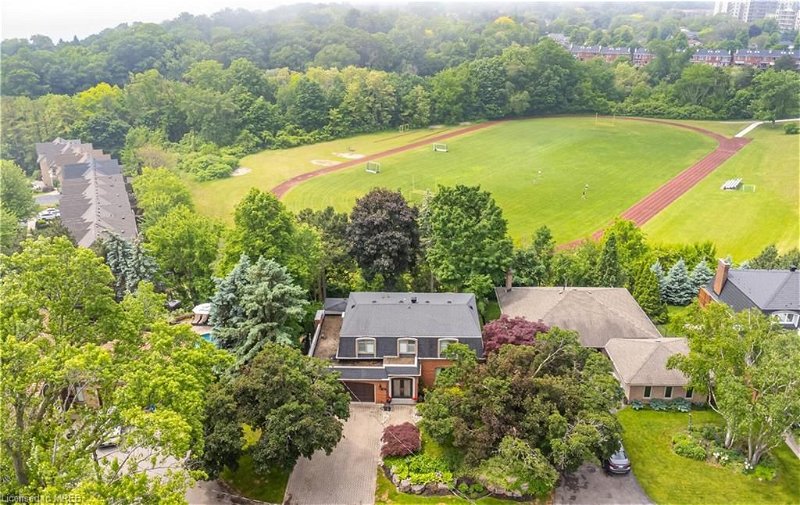Key Facts
- MLS® #: 40599258
- Property ID: SIRC1920980
- Property Type: Residential, House
- Living Space: 2,214 sq.ft.
- Year Built: 1974
- Bedrooms: 4
- Bathrooms: 3+1
- Parking Spaces: 6
- Listed By:
- ROYAL LEPAGE REALTY PLUS
Property Description
Discover this stunning property in the heart of LaSalle community, where pride of ownership shines through-out. Situated on a quiet, mature tree-lined street, this home backs onto serene forests & trails & is conveniently located near Aldershot school, the only school in Burlington offering a STEM program.
Perfect for Entertaining, this classic center hall design home features spacious principal rooms & 4 W/O to your private backyard oasis. Enjoy professionally landscaped grounds, a 3 seasons room, large covered upper deck, patio w/a hot tub & more.
With over 2200 sq ft, this expansive home includes 4 bedrooms & 3.5 baths. Notable features incl a convenient laundry chute from upstairs to the basement laundry room, massive rec room & a utility room under the garage, with spray foam insulation for energy efficiency. The garage boasts an epoxy finish floor for added durability & a side entrance door.
You'll find public transportation, playgrounds, sports facilities, boating amenities, community centres & pools all within walking distance. A short 10 minute drive takes you to a hospital, shopping centres, golf course, library, the GO train station & major highways.
Don't miss out - schedule your private tour today
Rooms
- TypeLevelDimensionsFlooring
- KitchenMain12' 11.9" x 12' 11.9"Other
- Living roomMain12' 11.9" x 16' 11.9"Other
- Dining roomMain12' 11.9" x 11' 10.7"Other
- Primary bedroom2nd floor10' 11.8" x 18' 11.9"Other
- Bedroom2nd floor12' 9.4" x 14' 11.9"Other
- Bedroom2nd floor11' 10.7" x 16' 1.2"Other
- Family roomMain12' 11.9" x 15' 11"Other
- Bedroom2nd floor10' 7.8" x 10' 11.8"Other
- Laundry roomBasement8' 8.5" x 14' 11.9"Other
- Recreation RoomBasement12' 8.8" x 45' 11.9"Other
- Solarium/SunroomMain8' 6.3" x 12' 11.9"Other
Listing Agents
Request More Information
Request More Information
Location
896 Park Avenue, Burlington, Ontario, L7T 1N6 Canada
Around this property
Information about the area within a 5-minute walk of this property.
Request Neighbourhood Information
Learn more about the neighbourhood and amenities around this home
Request NowPayment Calculator
- $
- %$
- %
- Principal and Interest 0
- Property Taxes 0
- Strata / Condo Fees 0
Apply for Mortgage Pre-Approval in 10 Minutes
Get Qualified in Minutes - Apply for your mortgage in minutes through our online application. Powered by Pinch. The process is simple, fast and secure.
Apply Now
