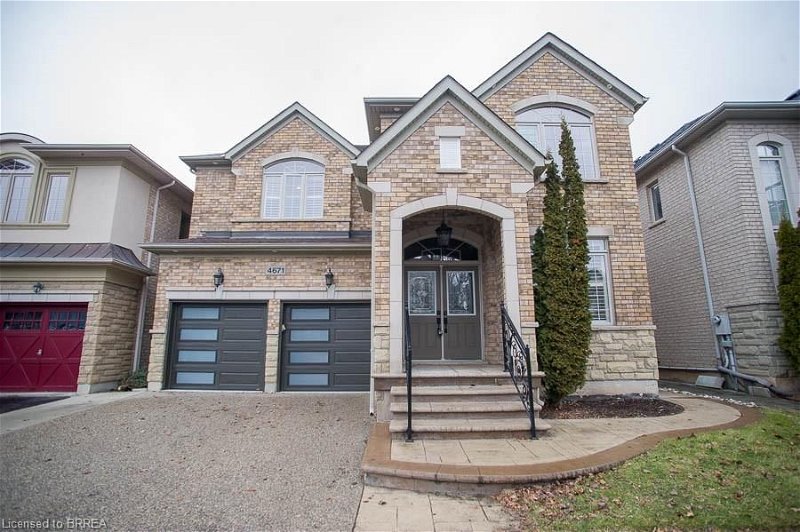Key Facts
- MLS® #: 40590276
- Property ID: SIRC1877859
- Property Type: Residential, House
- Living Space: 3,932 sq.ft.
- Year Built: 2008
- Bedrooms: 4
- Bathrooms: 3+1
- Parking Spaces: 4
- Listed By:
- Revel Realty Inc
Property Description
Welcome home to the sought after neighbourhood of Alton Village where you will find this beautiful 2 storey
all brick home. Offering 2876 sqft above grade that includes 4 beds, 3.5 baths, fully finished basement, high
end finishes, a double car garage and close to schools, amenities, trails, Swan Lake and Duck Pond and
convenient access to the 407 and 403 highways. Stunning curb appeal that features an aggregate driveway
and beautifully stamped concrete walkway. Hardwood flooring, modern LED pot lights & 9ft ceilings extend
throughout the main level. Discover a versatile front sitting room. Steps away is a powder room. The dining
room features an exquisite coffered ceiling and built-in speakers. The kitchen offers high-end finishes with SS
appliances, built-in Miele coffee machine, large island with bar height, Calcatta quartz counters, modern
cabinets with under cabinet lighting and built-in speakers. The living room has a beautiful modern gas
fireplace. Make your way up the hardwood stairs to the upper level. The spacious primary bedroom offers a
large walk-in closet with built-ins. The modern ensuite has a large soaker jacuzzi tub, walk-in shower w/dual
heads, in-floor heating & double vanity sink with under vanity lighting. A 2nd bedroom features a closet with
built-ins. A 3rd spacious bedroom boasts loads of natural light, complete with a 4pc ensuite, a closet with
built-ins & California shutters. A 4th bedroom w/California shutters provides access to the main 4 pc bath.
Make your way down to the lower level where you will find a spacious rec room awaits, complete with a bar.
Adjacent, discover a gym area designed to meet your health and fitness lifestyle with the added luxury of a
sauna. Experience outdoor bliss in the warmer months where the backyard features a composite deck and a
stamped concrete pad, mature trees, and a convenient BBQ hook-up is at your disposal.
Rooms
- TypeLevelDimensionsFlooring
- Dining roomMain13' 10.1" x 11' 6.9"Other
- KitchenMain14' 9.1" x 17' 5.8"Other
- Home officeMain11' 10.7" x 9' 10.5"Other
- Recreation RoomLower34' 1.8" x 19' 9"Other
- Living roomMain16' 4.8" x 12' 7.9"Other
- OtherLower7' 8.1" x 10' 2.8"Other
- Exercise RoomLower15' 1.8" x 23' 9"Other
- Primary bedroom2nd floor12' 9.9" x 20' 9.4"Other
- Bedroom2nd floor12' 11.1" x 9' 10.5"Other
- Bedroom2nd floor11' 5" x 15' 8.9"Other
- Bedroom2nd floor13' 3.8" x 10' 11.1"Other
Listing Agents
Request More Information
Request More Information
Location
4671 Mcleod Road, Burlington, Ontario, L7M 0E4 Canada
Around this property
Information about the area within a 5-minute walk of this property.
Request Neighbourhood Information
Learn more about the neighbourhood and amenities around this home
Request NowPayment Calculator
- $
- %$
- %
- Principal and Interest 0
- Property Taxes 0
- Strata / Condo Fees 0
Apply for Mortgage Pre-Approval in 10 Minutes
Get Qualified in Minutes - Apply for your mortgage in minutes through our online application. Powered by Pinch. The process is simple, fast and secure.
Apply Now
