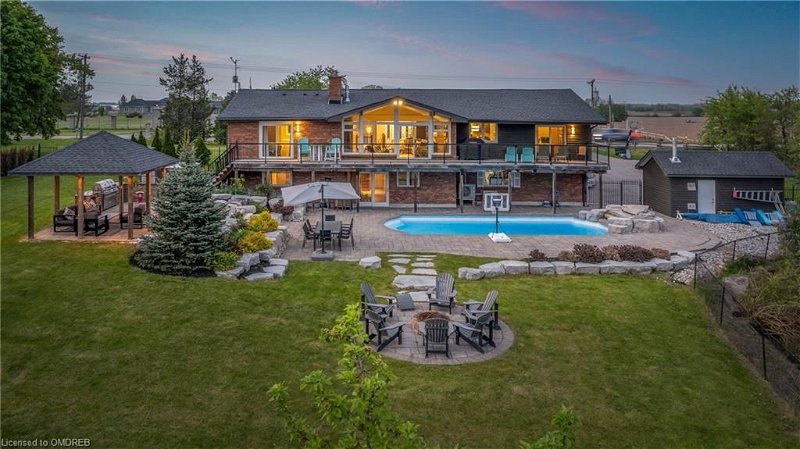Key Facts
- MLS® #: 40590051
- Property ID: SIRC1874745
- Property Type: Residential, House
- Living Space: 3,506 sq.ft.
- Year Built: 1973
- Bedrooms: 3+1
- Bathrooms: 3
- Parking Spaces: 12
- Listed By:
- Sutton Group Realty Systems Inc., Brokerage
Property Description
Welcome to your dream oasis! Nestled on a highly sought-after lot, this home boasts rare and captivating unobstructed views of Mount Nemo and Bronte Creek. With 3+1 bedrooms and 3 full baths, this residence offers ample space for comfortable living and entertaining. Step into the heart of the home, where a gourmet kitchen awaits with built-in high-end appliances and elegant granite countertops, offering both style and functionality. Indulge into luxury as you discover a rejuvenating sauna, perfect for unwinding after a long day. Imagine relaxing under the stars in your own private oasis with a sparkling pool complemented by a soothing waterfall and a decadent hot tub. The landscaped yard provides a picturesque backdrop for outdoor gatherings and serene moments. Prepare to be impressed by the finished basement, featuring a spacious layout ideal for recreation and relaxation. Indulge your passion for wine and spirits and take a step back into time with the breath taking custom wine cellar, a connoisseur's delight and a stunning feature of this home. Don't miss the opportunity to make this extraordinary property on Appleby yours. Experience the pinnacle of luxury living with breathtaking views and unparalleled amenities, Welcome Home!
Rooms
- TypeLevelDimensionsFlooring
- Dining roomMain12' 8.8" x 13' 5.8"Other
- Living roomMain22' 8" x 22' 4.1"Other
- KitchenMain16' 6.8" x 13' 10.1"Other
- Laundry roomMain6' 9.8" x 7' 4.1"Other
- Primary bedroomMain12' 11.1" x 22' 4.8"Other
- BedroomMain13' 3" x 12' 9.9"Other
- BedroomMain10' 11.1" x 10' 9.1"Other
- Wine cellarBasement21' 11.4" x 15' 3.8"Other
- Recreation RoomBasement22' 8" x 16' 1.2"Other
- BedroomBasement11' 10.9" x 15' 10.9"Other
Listing Agents
Request More Information
Request More Information
Location
5622 Appleby Line, Burlington, Ontario, L7M 0P6 Canada
Around this property
Information about the area within a 5-minute walk of this property.
Request Neighbourhood Information
Learn more about the neighbourhood and amenities around this home
Request NowPayment Calculator
- $
- %$
- %
- Principal and Interest 0
- Property Taxes 0
- Strata / Condo Fees 0
Apply for Mortgage Pre-Approval in 10 Minutes
Get Qualified in Minutes - Apply for your mortgage in minutes through our online application. Powered by Pinch. The process is simple, fast and secure.
Apply Now
