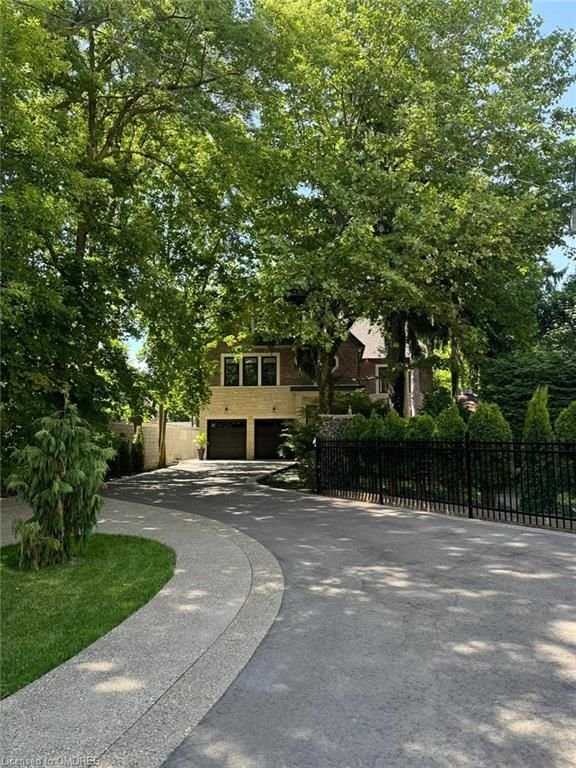Key Facts
- MLS® #: 40589956
- Property ID: SIRC1874740
- Property Type: Residential, House
- Living Space: 5,340 sq.ft.
- Year Built: 2023
- Bedrooms: 5+1
- Bathrooms: 4+2
- Parking Spaces: 8
- Listed By:
- The Agency
Property Description
Nestled amidst the majestic allure of a canopy of trees, 2409 Lakeshore Rd. is an elegant, architectural newbuild in Burlington filled with modern amenities and timeless design details. Just a stone's throw from Lake Ontario, Port Nelson Park and downtown Burlington, this 5+1-bed, 6-bath, 3-level estate enjoys an ultra-private location. Set back 120 FT from Lakeshore Road, it sits on a 9,637-SF lot. The exceptional quality begins with the exterior - clad with Indiana Limestone and Forest Hill Brick. Inside, find 5,110 SF of sunlit living space with 3/4" thick and 8 1/2" wide White Oak Wood floors and large windows. The kitchen, living room and dining area connect seamlessly for easy entertaining, and overlook the verdant outdoors. The gourmet kitchen presents Wolf/Liebherr appliances and a walk-in pantry. The third floor can act as a secondary living room and houses an office/bedroom + bath with a lakeview balcony. Additional home amenities include a 2-car garage with a high bay lift, a 10,000 BTU heater and rough-in for an EV charger. The property is zoned to access some of the region's top-rated schools and is in close proximity to Burlington Waterfront Trail, Joseph Brant Hospital and a plethora of fantastic restaurants and shops.
Rooms
- TypeLevelDimensionsFlooring
- KitchenMain10' 9.1" x 18' 6"Other
- Family roomMain21' 5.8" x 28' 8"Other
- Dining roomMain9' 3" x 18' 6"Other
- Primary bedroom2nd floor19' 5" x 20' 9.9"Other
- Bedroom2nd floor10' 7.1" x 17' 11.1"Other
- Bedroom2nd floor13' 1.8" x 19' 5"Other
- Bedroom3rd floor11' 8.1" x 17' 1.9"Other
- Loft3rd floor13' 6.9" x 29' 3.1"Other
- Bedroom2nd floor10' 7.1" x 17' 11.1"Other
- Recreation RoomBasement20' 2.9" x 28' 8"Other
- BedroomBasement19' 7" x 19' 7"Other
Listing Agents
Request More Information
Request More Information
Location
2409 Lakeshore Road, Burlington, Ontario, L7R 1B8 Canada
Around this property
Information about the area within a 5-minute walk of this property.
Request Neighbourhood Information
Learn more about the neighbourhood and amenities around this home
Request NowPayment Calculator
- $
- %$
- %
- Principal and Interest 0
- Property Taxes 0
- Strata / Condo Fees 0
Apply for Mortgage Pre-Approval in 10 Minutes
Get Qualified in Minutes - Apply for your mortgage in minutes through our online application. Powered by Pinch. The process is simple, fast and secure.
Apply Now
