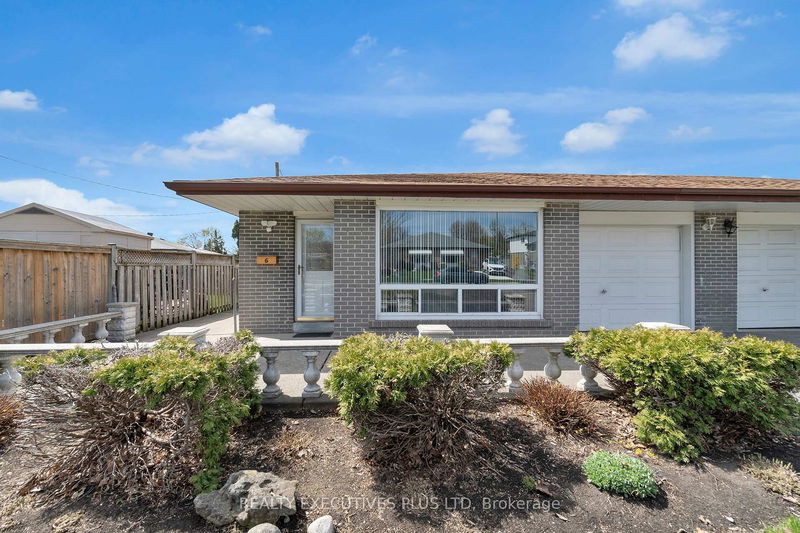Key Facts
- MLS® #: W12117614
- Property ID: SIRC2961051
- Property Type: Residential, Townhouse
- Lot Size: 5,634 sq.ft.
- Bedrooms: 3+1
- Bathrooms: 2
- Additional Rooms: Den
- Parking Spaces: 1
- Listed By:
- REALTY EXECUTIVES PLUS LTD
Property Description
Don't miss this beautiful "D" section home! Attached only by the garage. Featuring a renovated gourmet kitchen with stainless steel appliances, pot lights, breakfast bar & range hood. Warm & inviting L/R & D/R with hardwood floors. Upper level boasts 3 good size bedrooms all with laminate floors. Nicely finished basement with large rec room, 2 pc bathroom & 4th bedroom. Gorgeous cottage like back yard. Very well landscaped with deck & covered trellis. This home is very bright & clean. Furnace & AC replaced. Hurry before its SOLD!
Rooms
- TypeLevelDimensionsFlooring
- KitchenMain10' 9.9" x 12' 1.6"Other
- Living roomMain11' 9.7" x 15' 8.9"Other
- Dining roomMain8' 4.5" x 13' 1.4"Other
- LaminateUpper9' 10.1" x 15' 5"Other
- BedroomUpper11' 9.7" x 11' 9.7"Other
- BedroomUpper8' 2.4" x 11' 5.7"Other
- Recreation RoomBasement13' 9.3" x 22' 11.5"Other
- BedroomBasement8' 2.4" x 9' 10.1"Other
Listing Agents
Request More Information
Request More Information
Location
6 Dartford Rd, Brampton, Ontario, L6T 2Z4 Canada
Around this property
Information about the area within a 5-minute walk of this property.
Request Neighbourhood Information
Learn more about the neighbourhood and amenities around this home
Request NowPayment Calculator
- $
- %$
- %
- Principal and Interest 0
- Property Taxes 0
- Strata / Condo Fees 0

