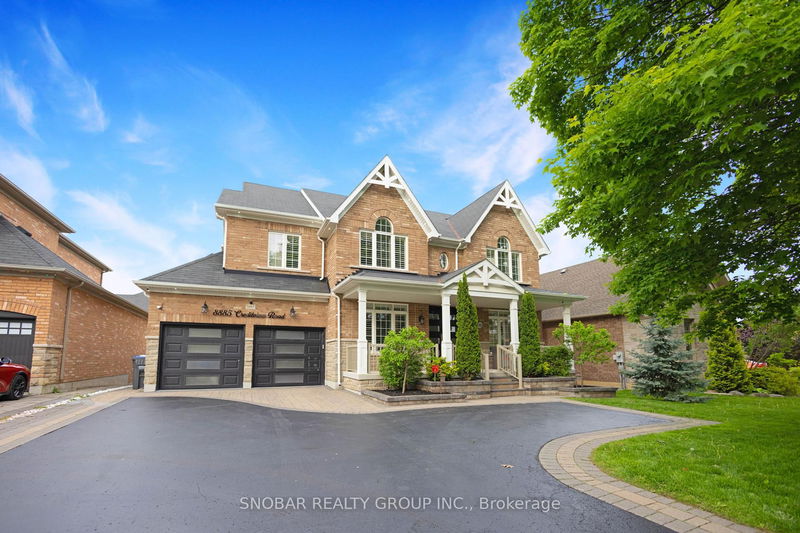Key Facts
- MLS® #: W12179869
- Property ID: SIRC2892374
- Property Type: Residential, Single Family Detached
- Lot Size: 6,901 sq.ft.
- Year Built: 6
- Bedrooms: 5+2
- Bathrooms: 6
- Additional Rooms: Den
- Parking Spaces: 10
- Listed By:
- SNOBAR REALTY GROUP INC.
Property Description
Welcome to this stunning detached home in the prestigious Credit Valley community of Brampton. Offering over 5,400 sq ft of luxurious living space, this meticulously upgraded residence features 5 spacious bedrooms upstairs plus a 2-bedroom in-law suite in the finished walk-out separate entrance from basement ideal for extended family or rental potential. Step inside and be impressed by the soaring vaulted ceilings in the family and dining rooms, elegant crown moulding and trim work throughout the main level, custom spotlights throughout, and high-end upgraded chandeliers that add a touch of luxury to every room. The beautifully upgraded kitchen includes built-in appliances and premium finishes, flowing seamlessly into the open-concept layout thats perfect for both everyday living and entertaining.The basement is an entertainers dream, complete with a built-in bar, movie theatre area with illuminated ceiling, a separate area for guests, and a private 2-bedroom in-law suite with its own walk-out entrance offering incredible versatility.Outside, the owners have spared no expense, transforming the exterior with limestone interlocking stone from the front driveway through to the backyard, creating a refined and low-maintenance outdoor living space. With a 10-car parking capacity including a double garage and extended driveway, this home easily accommodates large families and gatherings. Located in a family-friendly neighbourhood close to top-rated schools, Eldorado park, Shopping, and Transit, this exceptional home offers a rare blend of space, style, and sophistication.
Downloads & Media
Rooms
- TypeLevelDimensionsFlooring
- Living roomMain14' 11" x 12' 9.4"Other
- Dining roomMain14' 11" x 12' 9.4"Other
- LibraryMain14' 11" x 11' 2.2"Other
- Family roomMain15' 2.2" x 16' 1.3"Other
- KitchenMain12' 4.8" x 12' 9.4"Other
- BedroomMain12' 1.2" x 8' 8.5"Other
- Breakfast RoomMain15' 4.6" x 11' 10.7"Other
- Other2nd floor15' 11" x 9' 2.6"Other
- Bedroom2nd floor16' 1.2" x 11' 4.6"Other
- Bedroom2nd floor13' 9.7" x 12' 2.4"Other
- Bedroom2nd floor13' 7.3" x 12' 9.4"Other
Listing Agents
Request More Information
Request More Information
Location
8885 Creditview Rd, Brampton, Ontario, L6Y 0G8 Canada
Around this property
Information about the area within a 5-minute walk of this property.
Request Neighbourhood Information
Learn more about the neighbourhood and amenities around this home
Request NowPayment Calculator
- $
- %$
- %
- Principal and Interest 0
- Property Taxes 0
- Strata / Condo Fees 0

