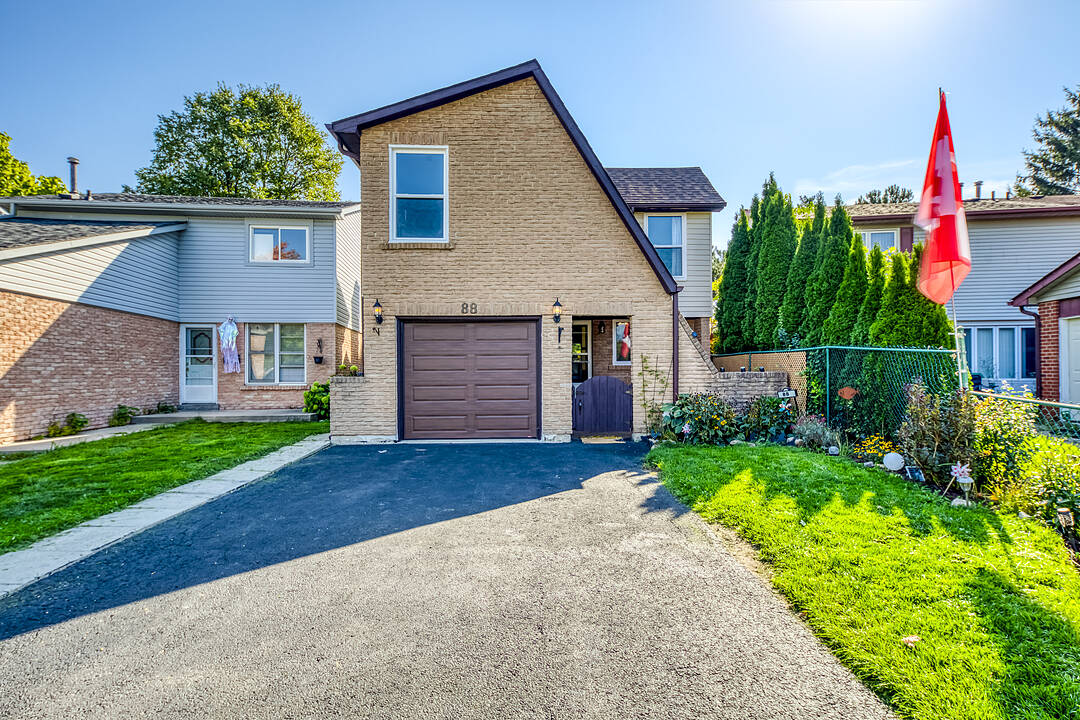Key Facts
- MLS® #: W12552082
- Property ID: SIRC2857131
- Property Type: Residential, Single Family Detached
- Style: 2 storey
- Bedrooms: 3
- Bathrooms: 3
- Additional Rooms: Den
- Parking Spaces: 4
- Listed By:
- Tiana Alliman
Property Description
Beautiful 3 bedroom, 3 bath detached home in a quiet, family-oriented Brampton neighbourhood. Main floor features a bright and functional layout with an updated kitchen, modern 2-piece bathroom, and large windows that fill the space with natural light. Recent upgrades include roof, lights and a newly sealed driveway, adding both curb appeal and long term peace of mind.The finished basement with a separate entrance has a kitchen providing excellent versatility, perfect for extended family or multi-generational living. Outside enjoy a spacious private backyard that grants the perfect backdrop for gatherings, gardening, or quiet relaxation.An attached garage that includes convenient interior access for easy entry in all seasons. Ideally located near parks, schools, shopping, and transit, this home offers both comfort and everyday convenience in a highly desirable area. A wonderful place to call home awaits you !
Open House
- DateTime
- Sun, 14/12/20252:00 PM - 4:00 PM Add to Calendar
Amenities
- Backyard
- Basement - Finished
- Central Air
- Fireplace
- Garage
- Laundry
- Parking
Rooms
- TypeLevelDimensionsFlooring
- KitchenGround floor10' 11.1" x 22' 6"Other
- Dining roomGround floor9' 10.1" x 10' 9.9"Other
- Living roomGround floor10' 9.9" x 11' 9.7"Other
- Other2nd floor12' 7.5" x 13' 1.4"Other
- Bedroom2nd floor8' 6.3" x 10' 2"Other
- Bedroom2nd floor8' 6.3" x 10' 2"Other
- Recreation RoomBasement11' 1.8" x 19' 11.7"Other
Ask Me For More Information
Location
88 Harridine Rd, Brampton, Ontario, L6K 2X2 Canada
Around this property
Information about the area within a 5-minute walk of this property.
Request Neighbourhood Information
Learn more about the neighbourhood and amenities around this home
Request NowPayment Calculator
- $
- %$
- %
- Principal and Interest 0
- Property Taxes 0
- Strata / Condo Fees 0
Marketed By
Sotheby’s International Realty Canada
3109 Bloor Street West, Unit 1
Toronto, Ontario, M8X 1E2

