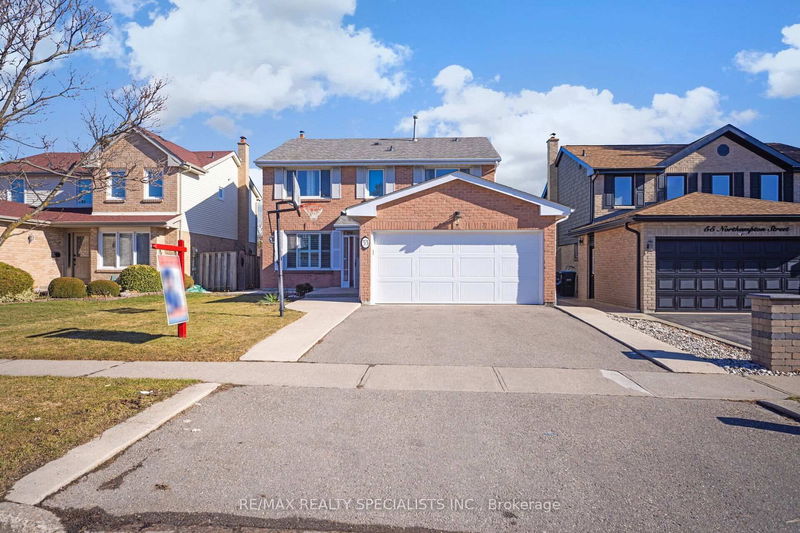Key Facts
- MLS® #: W12028629
- Property ID: SIRC2767604
- Property Type: Residential, Single Family Detached
- Lot Size: 4,950 sq.ft.
- Bedrooms: 4+3
- Bathrooms: 4
- Additional Rooms: Den
- Parking Spaces: 6
- Listed By:
- RE/MAX REALTY SPECIALISTS INC.
Property Description
**3 Bdrm LEGAL Basement**Completely upgraded from top to bottom.**No house in the back*Charm meets convenience in this delightful single-family abode! Located In Highly Desired Neighborhood "N Section",4 Bedroom Detached Home With 3 Bedroom Brand New Legal Finished Basement Apartment**Backing On To Greenbelt, Spacious & Separate Living, Dining & Family Room With Fireplace, Main Floor Laundry With B/I Cabinets & W/Out To Two Level Beautiful Wooden Deck, Oak Staircase With Metal Pickets, Separate Laundry For Basement Apartment, Close To School, Park, Bus, Mall, Hospital & Hwy 410. A Truly Gem House, a Must See.
Downloads & Media
Rooms
- TypeLevelDimensionsFlooring
- Living roomMain11' 1.8" x 16' 4.4"Other
- Dining roomMain11' 3.8" x 12' 4.4"Other
- Family roomMain10' 11.8" x 15' 5"Other
- KitchenMain10' 11.8" x 10' 11.8"Other
- Breakfast RoomMain8' 6.3" x 8' 10.2"Other
- Laminate2nd floor11' 5.7" x 21' 11.7"Other
- Bedroom2nd floor11' 5.7" x 12' 4.4"Other
- Bedroom2nd floor11' 5.7" x 11' 11.7"Other
- Bedroom2nd floor10' 4" x 11' 8.9"Other
- BedroomBasement0' x 0'Other
- BedroomBasement0' x 0'Other
- BedroomBasement0' x 0'Other
- KitchenBasement12' 5.6" x 8' 2.4"Other
- BathroomBasement8' 2.4" x 8' 2.4"Other
- Recreation RoomBasement14' 9.1" x 12' 5.6"Other
Listing Agents
Request More Information
Request More Information
Location
53 Northampton St, Brampton, Ontario, L6S 3Z6 Canada
Around this property
Information about the area within a 5-minute walk of this property.
Request Neighbourhood Information
Learn more about the neighbourhood and amenities around this home
Request NowPayment Calculator
- $
- %$
- %
- Principal and Interest 0
- Property Taxes 0
- Strata / Condo Fees 0

