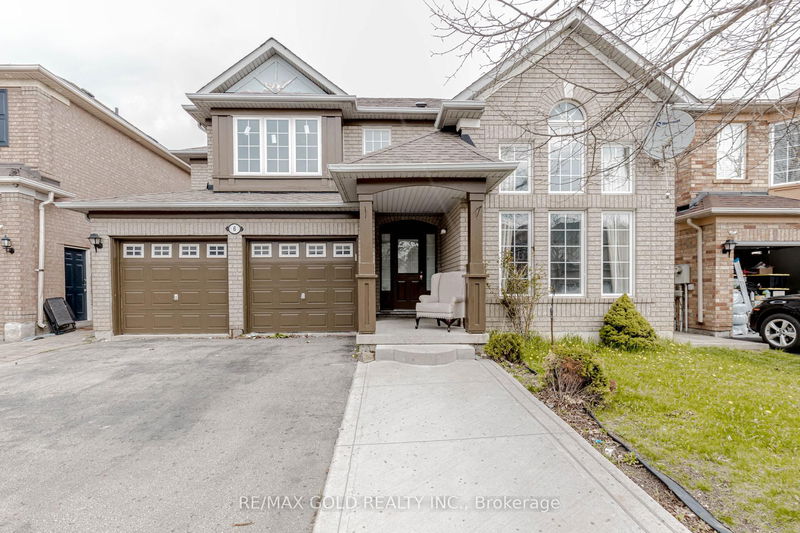Key Facts
- MLS® #: W12150733
- Property ID: SIRC2767348
- Property Type: Residential, Single Family Detached
- Lot Size: 3,734.21 sq.ft.
- Year Built: 6
- Bedrooms: 4+2
- Bathrooms: 4
- Additional Rooms: Den
- Parking Spaces: 6
- Listed By:
- RE/MAX GOLD REALTY INC.
Property Description
Mattamy Built Home In Beautiful Vales Of Castlemore Area 2500 Square feet House, No Side Walk, Six Car Parking, Interlock Walkway , Cathedral Ceiling, Large Windows, Large Size Rooms Lot Of Upgrading ,New Granite Countertop Ceramic Back Splash, Large Pantry In Kitchen ,Open Concept Family Room With Facelift Fireplace Up to Ceiling With Pot Lights And Bay Window, New Hardwood Flooring In Family And Living Room ,New Paint All Over Main Floor Laundry .
Downloads & Media
Rooms
- TypeLevelDimensionsFlooring
- Living roomMain11' 9.3" x 11' 10.9"Other
- Dining roomMain11' 9.3" x 8' 7.5"Other
- KitchenMain10' 8.7" x 13' 6.9"Other
- Breakfast RoomMain9' 5.7" x 10' 3.2"Other
- Family roomMain12' 7.1" x 12' 11.5"Other
- Other2nd floor13' 3.4" x 17' 4.6"Other
- Bedroom2nd floor12' 9.5" x 12' 3.2"Other
- Bedroom2nd floor11' 10.7" x 12' 9.5"Other
- Bedroom2nd floor10' 9.9" x 13' 7.3"Other
- BedroomBasement0' x 0'Other
- BedroomBasement0' x 0'Other
- BathroomBasement0' x 0'Other
Listing Agents
Request More Information
Request More Information
Location
6 Wonder Way, Brampton, Ontario, L6P 1E9 Canada
Around this property
Information about the area within a 5-minute walk of this property.
Request Neighbourhood Information
Learn more about the neighbourhood and amenities around this home
Request NowPayment Calculator
- $
- %$
- %
- Principal and Interest 0
- Property Taxes 0
- Strata / Condo Fees 0

