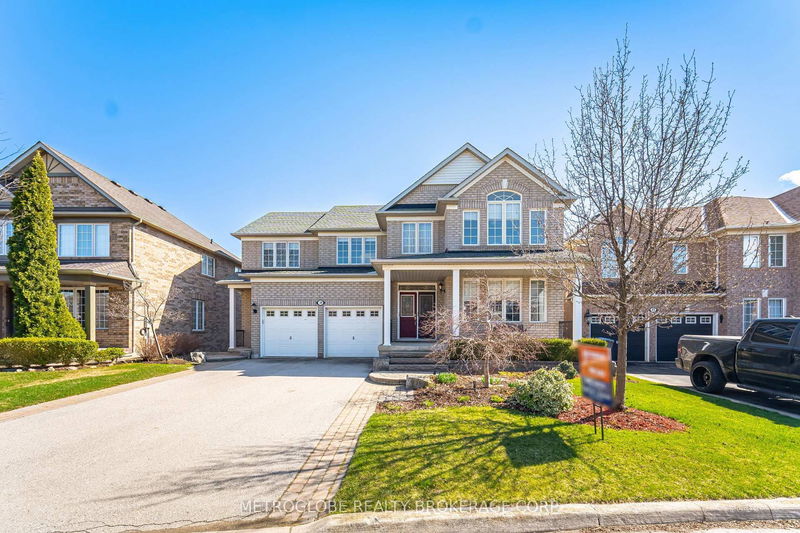Key Facts
- MLS® #: W12128982
- Property ID: SIRC2726890
- Property Type: Residential, Single Family Detached
- Lot Size: 4,684.78 sq.ft.
- Bedrooms: 5+1
- Bathrooms: 5
- Additional Rooms: Den
- Parking Spaces: 6
- Listed By:
- METROGLOBE REALTY BROKERAGE CORP.
Property Description
*Don't Miss Out on This Great Opportunity! This Amazing Home Backs onto Ravine Setting, Enjoy Your Morning Coffee on a Wood Deck Overlooking Natures Beauty *Fantastic 5 Bedroom Home With Finished W/O Basement Apartment In the Vales Of Castlemore *Spacious Kitchen With Centre Island, Stainless Steel Appliances, Massive Amounts Of Cupboard Space, Granite Counter Top & W/O To Large Wood Deck Overlooking a Ravine / Pond *Quiet Street *Maytag Stainless Steel Double Oven Range (2023), Miele Stainless Steel Dishwasher (2022), Frigidaire Stainless Steel Fridge *Primary Bedroom Has 5 Piece Ensuite Bath *Main Level Laundry Room with Maytag Washer And Dryer (2022) *Lots Of Natural Light *Luscious Landscaping Designed By Jeurgen Partridge *Lawn & Garden Irrigation System *Separate Main Level Entrance Leading To Professionally Finished Basement Apartment With High Ceilings, With a Kitchen, 1 Bedroom, 4 Piece Washroom And Office, Large Recreation Room Plus W/O Out To Rear Yard Patio Overlooking A Ravine/Pond
Downloads & Media
Rooms
- TypeLevelDimensionsFlooring
- KitchenMain10' 7.8" x 24' 1.8"Other
- Family roomMain12' 11.9" x 18' 1.4"Other
- Living roomMain12' 11.9" x 20' 1.5"Other
- Home officeMain10' 7.8" x 12' 11.9"Other
- Other2nd floor13' 3.4" x 18' 11.9"Other
- Bedroom2nd floor11' 5.7" x 13' 11.7"Other
- Bedroom2nd floor11' 6.1" x 12' 6"Other
- Bedroom2nd floor10' 11.8" x 12' 10.7"Other
- Bedroom2nd floor10' 11.8" x 12' 10.7"Other
- Recreation RoomBasement12' 11.9" x 33' 2.8"Other
- KitchenBasement11' 8.9" x 11' 8.9"Other
- BedroomBasement12' 6" x 13' 3"Other
Listing Agents
Request More Information
Request More Information
Location
38 Maltby Crt, Brampton, Ontario, L6P 1A5 Canada
Around this property
Information about the area within a 5-minute walk of this property.
Request Neighbourhood Information
Learn more about the neighbourhood and amenities around this home
Request NowPayment Calculator
- $
- %$
- %
- Principal and Interest 0
- Property Taxes 0
- Strata / Condo Fees 0

