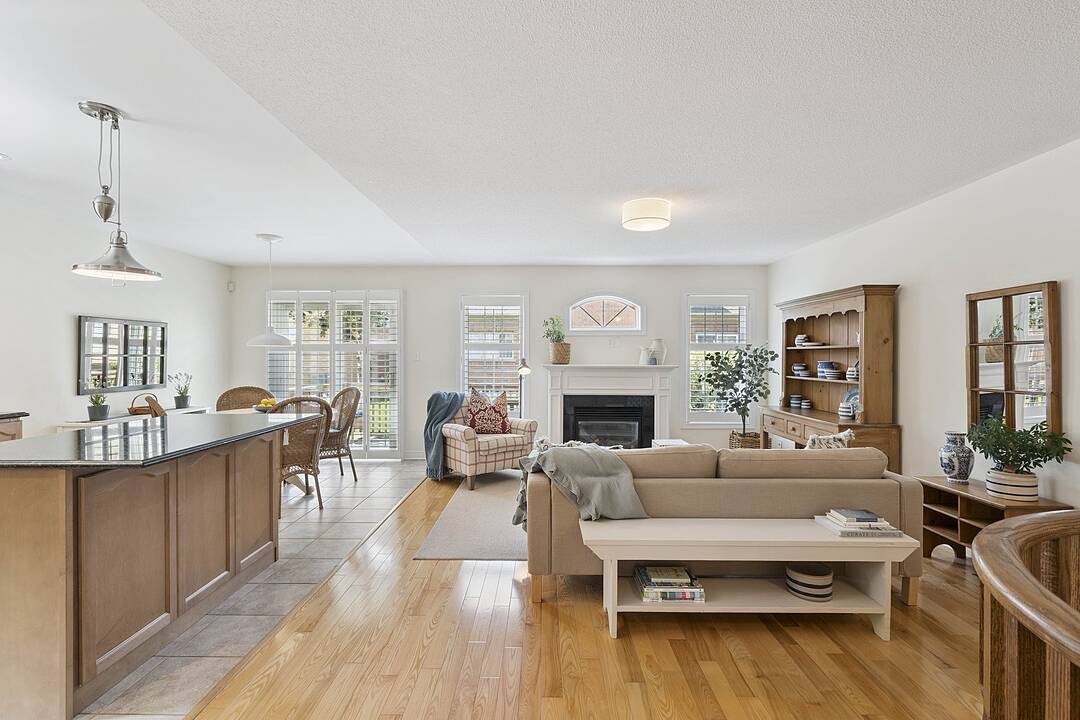Key Facts
- MLS® #: W12355817
- Property ID: SIRC2591087
- Property Type: Residential, Condo
- Style: Bungalow
- Bedrooms: 2
- Bathrooms: 3
- Additional Rooms: Den
- Parking Spaces: 2
- Municipal Taxes 2025: $6,005
- Listed By:
- Adrian Mainella
Property Description
Welcome to 12 Fairvalley Street, a beautifully appointed and rare semi-detached bungalow in Brampton's prestigious Rosedale Village Golf and Country Club. An exclusive gated community offering security, convenience and a vibrant lifestyle. With 1,440 sq. ft. of above-grade space plus a finished lower level, this home seamlessly blends thoughtful design with carefree living. The main floor boasts a sun-filled, open concept layout with hardwood floors, a gas fireplace, and a walk-out to a deck and interlock patio. The expansive kitchen features granite countertops, a centre island with a breakfast bar, stainless steel appliances, a pantry, and under-cabinet lighting, The oversized primary suite includes a walk-in closet and a 4-piece ensuite. A second bedroom, conveniently located at the entrance, provides privacy for guests, while the enclosed dining room featuring French doors, can also serve as a home office or third bedroom. The lower level features a bright recreation room with an electric fireplace, pot lights, a 2-peice bath, and a cedar closet. Residents enjoy maintenance free living with lawn care and snow removal included, plus access to a private golf course, pool, fitness centre, tennis courts, and more. Close to shopping, dining, medical centres, transit and highways 410, 407 and 401 this is a rare opportunity to right-size without compromise.
Amenities
- Breakfast Bar
- Central Vacuum
- Concierge Service
- Exercise Room
- Fireplace
- Garage
- Granite Counter
- Hardwood Floors
- Indoor Pool
- Laundry
- Pantry
- Parking
- Patio
- Scenic
- Stainless Steel Appliances
- Suburban
Rooms
- TypeLevelDimensionsFlooring
- FoyerMain8' 3.9" x 6' 3.9"Other
- Living roomMain15' 5" x 16' 1.2"Other
- KitchenMain8' 2" x 10' 9.9"Other
- Breakfast RoomMain8' 2" x 10' 7.8"Other
- Dining roomMain10' 11.8" x 14' 2.8"Other
- OtherMain12' 9.4" x 16' 1.2"Other
- BedroomMain11' 1.8" x 10' 7.8"Other
- Laundry roomMain6' 3.9" x 5' 8.8"Other
- Recreation RoomLower14' 7.9" x 39' 7.5"Other
- UtilityLower19' 3.8" x 24' 2.1"Other
Ask Me For More Information
Location
12 Fairvalley St, Brampton, Ontario, L6R 0S3 Canada
Around this property
Information about the area within a 5-minute walk of this property.
Request Neighbourhood Information
Learn more about the neighbourhood and amenities around this home
Request NowPayment Calculator
- $
- %$
- %
- Principal and Interest 0
- Property Taxes 0
- Strata / Condo Fees 0
Marketed By
Sotheby’s International Realty Canada
1867 Yonge Street, Suite 100
Toronto, Ontario, M4S 1Y5

