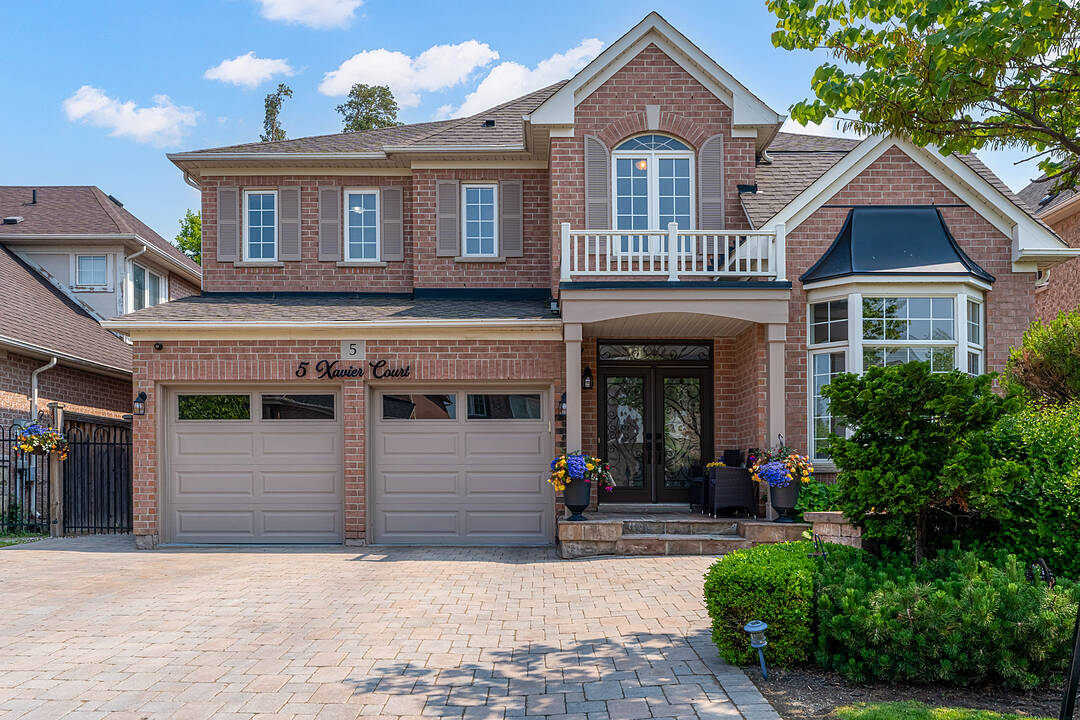Key Facts
- MLS® #: W12768934
- Property ID: SIRC2527869
- Property Type: Residential, Single Family Detached
- Bedrooms: 4
- Bathrooms: 4
- Additional Rooms: Den
- Parking Spaces: 4
- Listed By:
- Pauline Saliba, Julian Colantonio
Property Description
Welcome to 5 Xavier Court a rare gem on a quiet cul-de-aac in a prime Brampton Location! This beautifully maintained 4-bedroom, 4-bathroom detached home is nestled on a premium pie-shaped lot in a sought-after, family-friendly neighbourhood. Offering exceptional curb appeal, the home features a double-car garage, an extended driveway, and a professionally landscaped front and backyard with brand new composite deck. Step inside to a spacious and functional layout with large principal rooms, hardwood floors, and abundant natural light. The updated eat-in kitchen boasts a center island, stainless steel appliances including Wolf Range, granite countertops, and a walkout to a a brand new covered composite deck sprawling into a private backyard oasis perfect for summer entertaining. The family room features a cozy fireplace, ideal for relaxing evenings. Upstairs, you will find four generously sized bedrooms, including a primary suite with a walk-in closet and a private ensuite bath. The unspoiled basement offers endless possibilities - create a home theatre, gym, or an in-law suite to suit your lifestyle. Located close to top-rated schools, parks, transit, shopping, and highways, this home checks all the boxes for families looking for comfort, space, and convenience. Don't miss your chance to live on one of Bramptons most desirable courts.
Downloads & Media
Amenities
- Air Conditioning
- Backyard
- Central Air
- Central Vacuum
- Community Living
- Eat in Kitchen
- Ensuite Bathroom
- Fireplace
- Garage
- Gardens
- Granite Counter
- Hardwood Floors
- Laundry
- Outdoor Living
- Parking
- Patio
- Privacy Fence
- Sprinkler System
- Stainless Steel Appliances
- Underground Sprinkler
- Walk In Closet
- Walk-in Closet
Rooms
- TypeLevelDimensionsFlooring
- Living roomMain12' 5.2" x 11' 3.4"Other
- Dining roomMain10' 11.4" x 11' 3.4"Other
- KitchenMain13' 7.7" x 11' 2.8"Other
- Breakfast RoomMain12' 9.9" x 11' 2.8"Other
- Family roomMain19' 11.3" x 13' 7.7"Other
- Home officeMain11' 4.6" x 9' 7.7"Other
- Hardwood2nd floor18' 9.1" x 11' 10.5"Other
- Bedroom2nd floor11' 10.5" x 10' 9.5"Other
- Bedroom2nd floor13' 9.3" x 10' 11.4"Other
- Bedroom2nd floor12' 9.1" x 11' 5.4"Other
- Home office2nd floor7' 4.1" x 5' 2.5"Other
- PlayroomBasement36' 5.7" x 37' 5.6"Other
- Great RoomBasement10' 9.1" x 17' 7"Other
- Great RoomBasement5' 6.1" x 7' 5.7"Other
- Great RoomBasement2' 7.8" x 9' 7.3"Other
Listing Agents
Ask Us For More Information
Ask Us For More Information
Location
5 Xavier Crt, Brampton, Ontario, L6Y 5S1 Canada
Around this property
Information about the area within a 5-minute walk of this property.
Request Neighbourhood Information
Learn more about the neighbourhood and amenities around this home
Request NowPayment Calculator
- $
- %$
- %
- Principal and Interest 0
- Property Taxes 0
- Strata / Condo Fees 0
Marketed By
Sotheby’s International Realty Canada
3109 Bloor Street West, Unit 1
Toronto, Ontario, M8X 1E2

