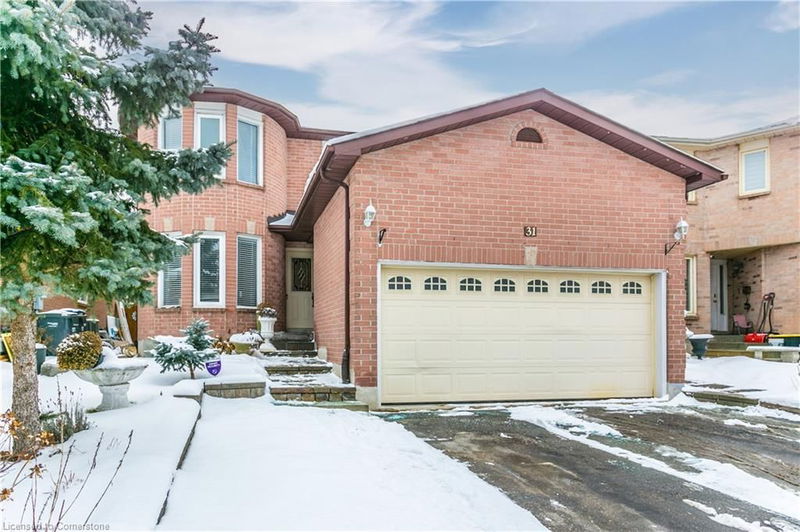Key Facts
- MLS® #: 40710073
- Property ID: SIRC2336345
- Property Type: Residential, Single Family Detached
- Living Space: 2,332 sq.ft.
- Year Built: 1989
- Bedrooms: 4+3
- Bathrooms: 3+1
- Parking Spaces: 6
- Listed By:
- Re/Max REALTY SPECIALISTS INC MILLCREEK DRIVE
Property Description
Welcome To 31 Castlehill. Four Bedroom Detached Beautiful Home With Three Bedroom Basement Apartment. Separate Entrance And Separate Laundry. Great Income Potential. Large Living Area. Main Floor Separate Living And Dining. Family Size Kitchen With Quartz Countertop And Back Splash. Sliding Door To Large Deck For Those Hot Summer Nights. Family Room With A Cozy Fireplace. Four Spacious Bedrooms. Master Bedroom With A Newly Renovated 4 Pc En-suite. Great Location. Close To All Amenities
Rooms
- TypeLevelDimensionsFlooring
- Living roomMain11' 5" x 16' 9.1"Other
- Dining roomMain10' 8.6" x 13' 8.9"Other
- Family roomMain10' 4" x 22' 9.6"Other
- Breakfast RoomMain8' 5.9" x 13' 3"Other
- KitchenMain14' 6" x 12' 2.8"Other
- Bedroom2nd floor10' 2" x 13' 5"Other
- Primary bedroom2nd floor17' 7" x 19' 3.8"Other
- Bedroom2nd floor10' 2" x 16' 6.8"Other
- Recreation RoomBasement15' 5.8" x 24' 9.7"Other
- BedroomBasement10' 7.8" x 10' 7.8"Other
- Bedroom2nd floor11' 6.1" x 12' 7.1"Other
- KitchenBasement8' 8.5" x 9' 10.5"Other
- BedroomBasement10' 7.8" x 10' 7.8"Other
- BedroomBasement10' 7.8" x 10' 7.8"Other
Listing Agents
Request More Information
Request More Information
Location
31 Castlehill Road, Brampton, Ontario, L6X 4E3 Canada
Around this property
Information about the area within a 5-minute walk of this property.
Request Neighbourhood Information
Learn more about the neighbourhood and amenities around this home
Request NowPayment Calculator
- $
- %$
- %
- Principal and Interest $5,805 /mo
- Property Taxes n/a
- Strata / Condo Fees n/a

