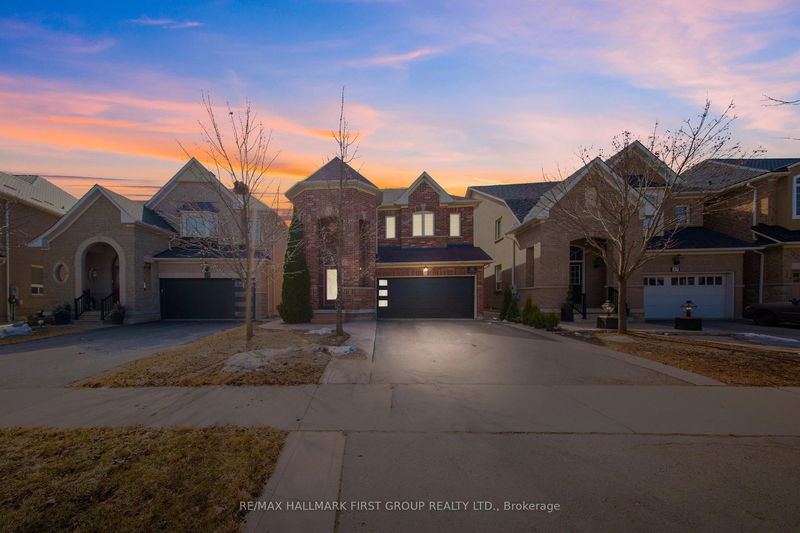Key Facts
- MLS® #: W12028318
- Property ID: SIRC2327885
- Property Type: Residential, Single Family Detached
- Lot Size: 343.85 sq.ft.
- Bedrooms: 5
- Bathrooms: 4
- Additional Rooms: Den
- Parking Spaces: 6
- Listed By:
- RE/MAX HALLMARK FIRST GROUP REALTY LTD.
Property Description
An Absolute Showstopper In Brampton! This Premium Detached 2-Car Garage Home Offers 5 Spacious Bedrooms, 4 Bathrooms, And Ample Parking With 4+ Driveway Spaces Plus A Double Garage Perfect For A Big Family. Step Inside Through The Brand-New Double Garage Doors And Grand Double-Door Entry To Find A Freshly Painted Interior With 9 Ft Ceilings, Crown Molding, And Large Windows That Fill The Home With Natural Light. The Bright Living/Dining Area Flows Into A Cozy Family Room Featuring A Two-Way Fireplace. The Brand-New, Upgraded Kitchen Is A Chefs Dream, Boasting Quartz Countertops, A Stylish Backsplash, And Stainless Steel Appliances. All 2nd Floor (3) Bathrooms Have Been Upgraded With Quartz Countertops For A Sleek, Modern Feel. The Massive Primary Bedroom Offers A Newly Renovated Ensuite And A Walk-In Closet, While The Second Bedroom Is Spacious And Conveniently Located Near A Standalone 3-Piece Bathroom. The Third And Fourth Bedrooms Share A Jack-And-Jill Bathroom, Making It Ideal For Families. The Unfinished Basement Comes With A Separate Side Entrance Already Built In, Providing Endless Possibilities For Customization. Easy Solution For Rental Income. Step Outside To A Low-Maintenance Backyard With A Beautiful Concrete Slab, Perfect For Gatherings. Entire House Comes W/ Zebra Blinds 3k Upgrade. Additional Features Include A New Washer And Dryer To Be Provided On Or Before Closing. Located In A Highly Sought-After Neighbourhood, This Home Offers Luxury Living At Its Finest. Don't Miss This Rare Opportunity Schedule Your Viewing Today!
Rooms
Listing Agents
Request More Information
Request More Information
Location
35 Everingham Circ, Brampton, Ontario, L6R 0R7 Canada
Around this property
Information about the area within a 5-minute walk of this property.
- 24.5% 20 to 34 years
- 23.53% 35 to 49 years
- 15.33% 50 to 64 years
- 7.62% 15 to 19 years
- 7.42% 10 to 14 years
- 7.03% 5 to 9 years
- 6.99% 65 to 79 years
- 6.15% 0 to 4 years
- 1.43% 80 and over
- Households in the area are:
- 79.14% Single family
- 10.78% Single person
- 6.51% Multi family
- 3.57% Multi person
- $129,787 Average household income
- $41,884 Average individual income
- People in the area speak:
- 36.35% English
- 35.32% Punjabi (Panjabi)
- 9.13% English and non-official language(s)
- 5.99% Gujarati
- 3.78% Tamil
- 3.71% Hindi
- 2.36% Urdu
- 1.72% Tagalog (Pilipino, Filipino)
- 0.89% Akan (Twi)
- 0.77% Spanish
- Housing in the area comprises of:
- 55.45% Single detached
- 22.74% Row houses
- 13.62% Duplex
- 7.41% Semi detached
- 0.56% Apartment 5 or more floors
- 0.21% Apartment 1-4 floors
- Others commute by:
- 7.11% Public transit
- 2.27% Other
- 0.83% Foot
- 0% Bicycle
- 28.14% High school
- 23.91% Bachelor degree
- 20.31% Did not graduate high school
- 16.01% College certificate
- 6.64% Post graduate degree
- 3.17% Trade certificate
- 1.82% University certificate
- The average air quality index for the area is 2
- The area receives 295.5 mm of precipitation annually.
- The area experiences 7.39 extremely hot days (31.37°C) per year.
Request Neighbourhood Information
Learn more about the neighbourhood and amenities around this home
Request NowPayment Calculator
- $
- %$
- %
- Principal and Interest $4,883 /mo
- Property Taxes n/a
- Strata / Condo Fees n/a

