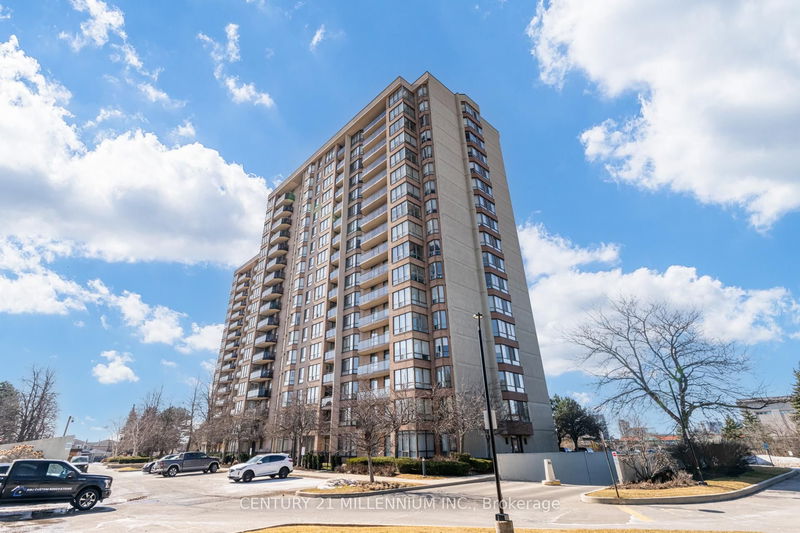Key Facts
- MLS® #: W12018478
- Property ID: SIRC2321318
- Property Type: Residential, Condo
- Bedrooms: 2+1
- Bathrooms: 2
- Additional Rooms: Den
- Parking Spaces: 1
- Listed By:
- CENTURY 21 MILLENNIUM INC.
Property Description
Fabulous "Crown West" remodeled unit with a flare for "Bling". Featuring over 1,260 sq feet with crystal chandeliers, wainscoting with crystal detail insets, crown moulding/scroll detail, carpet free upgraded floors throughout colonial trim/doors, double French doors/leaded glass, mirrored closet doors, two full upgraded baths with granite counters/upgraded vanities/upgraded mirrors/upgraded medicine cabinets, separate ensuite shower stall, his/hers remodeled clothes closets and upgraded ceramics. Remodeled eat-in kitchen with ample white cabinetry/crystal design hardware, coffered ceiling, built-in floating storage cabinets/decorative open shelving, backsplash, upgraded S/S fridge, stove, dishwasher, built-in microwave oven, sliding door w/o to open balcony. Open concept solarium/lounging area with upgraded ceramics, wrap around windows and mirrored wall accent. Insuite laundry/washer/dryer, storage locker, underground garage parking space, outdoor pool/BBQ area, putting green. lawn bowling, tennis court, gym billiards room, hobby room, party room, squash court, library. Manicured grounds, beautiful lobby, 24hr security guard, wonderful mature residents. Maintenance includes all utilities: gas heat, hydro, water, building insurance, cable tv and internet. Close to shopping, restaurants, parks and all major highways Shows 10+++
Rooms
- TypeLevelDimensionsFlooring
- Living roomFlat10' 11.8" x 19' 7.4"Other
- Dining roomFlat10' 11.8" x 19' 7.4"Other
- KitchenFlat7' 7.7" x 13' 5.8"Other
- OtherFlat11' 10.7" x 20' 5.6"Other
- BedroomFlat9' 10.1" x 18' 9.5"Other
- Solarium/SunroomFlat9' 6.1" x 10' 2.8"Other
- BathroomFlat0' x 0'Other
- BathroomFlat0' x 0'Other
Listing Agents
Request More Information
Request More Information
Location
20 Cherrytree Dr #208, Brampton, Ontario, L6Y 3V1 Canada
Around this property
Information about the area within a 5-minute walk of this property.
Request Neighbourhood Information
Learn more about the neighbourhood and amenities around this home
Request NowPayment Calculator
- $
- %$
- %
- Principal and Interest $2,612 /mo
- Property Taxes n/a
- Strata / Condo Fees n/a

