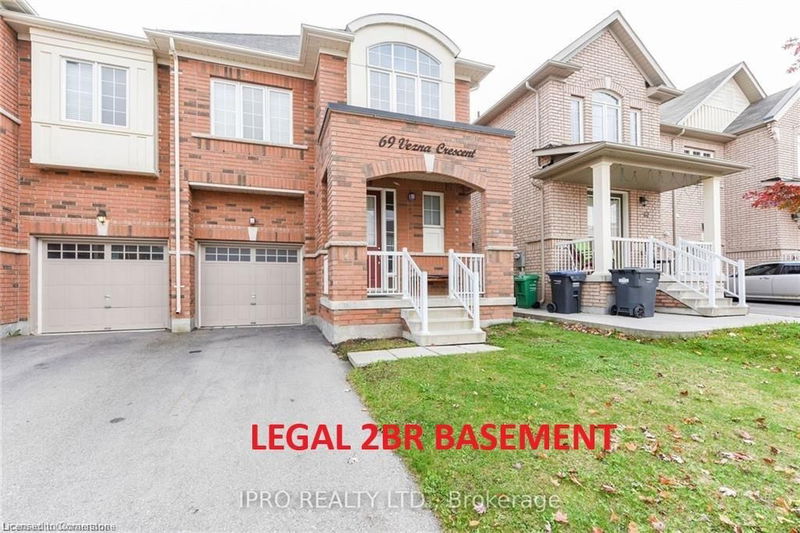Key Facts
- MLS® #: 40705556
- Property ID: SIRC2315291
- Property Type: Residential, Single Family Detached
- Living Space: 2,000 sq.ft.
- Bedrooms: 4+2
- Bathrooms: 3+1
- Parking Spaces: 3
- Listed By:
- IPRO REALTY LTD
Property Description
4 Bedroom, 3.4 Bathroom with 2 Bedrooms, Legal Basement. A Huge Upgraded Semi-Detached ** No ** Side walk in a Prestigious Credit Valley Neighbourhood. All the floors of the house is upgraded to laminate Flooring Hardwood Staircase - All Appliances are newly installed including the Gas Oven Line and Gas Stove - New Lighting Fixtures - Newly Built 2 Bedrooms Legal Basement with City Permit and Separate Side Entrance to the Basement. (*** Legal Basement Permit is Attached**** ) Rented for $1850 + 30% Utilities Features: 9ft Ceilings on Main Floor and Upper Level Features: Separate Lounge Area, Family Area and Dining Area - Open Concept Spacious Kitchen with Lots of Cabinet Space and Island Area, 1946 Sq Ft According to MPAC. First Floor Features: 4 Bedrooms with Closets - Laundry Room is a Spacious Den can be used an Additional Room - 2 Full Washrooms - Lots of Windows with Abundant Natural Light - Basement Features: 2 Bedrooms with Closets, Separate Laundry - Storage Room.
Rooms
- TypeLevelDimensionsFlooring
- Family roomMain13' 5.8" x 19' 5.8"Other
- Breakfast RoomMain12' 2" x 8' 2"Other
- KitchenMain12' 8.8" x 8' 2"Other
- Bedroom2nd floor9' 3" x 12' 9.4"Other
- Bedroom2nd floor10' 11.8" x 16' 9.1"Other
- BedroomBasement9' 8.1" x 9' 8.1"Other
- BedroomBasement6' 5.1" x 9' 8.1"Other
- Bedroom2nd floor9' 8.9" x 12' 4"Other
- Bedroom2nd floor6' 5.1" x 10' 4.8"Other
- Laundry room2nd floor5' 4.9" x 6' 9.1"Other
- Bathroom2nd floor8' 6.3" x 8' 6.3"Other
- Bathroom2nd floor8' 6.3" x 8' 6.3"Other
- BathroomMain6' 11.8" x 6' 11.8"Other
- BathroomBasement8' 6.3" x 8' 6.3"Other
Listing Agents
Request More Information
Request More Information
Location
69 Vezna Crescent, Brampton, Ontario, L6X 5K4 Canada
Around this property
Information about the area within a 5-minute walk of this property.
Request Neighbourhood Information
Learn more about the neighbourhood and amenities around this home
Request NowPayment Calculator
- $
- %$
- %
- Principal and Interest $5,371 /mo
- Property Taxes n/a
- Strata / Condo Fees n/a

