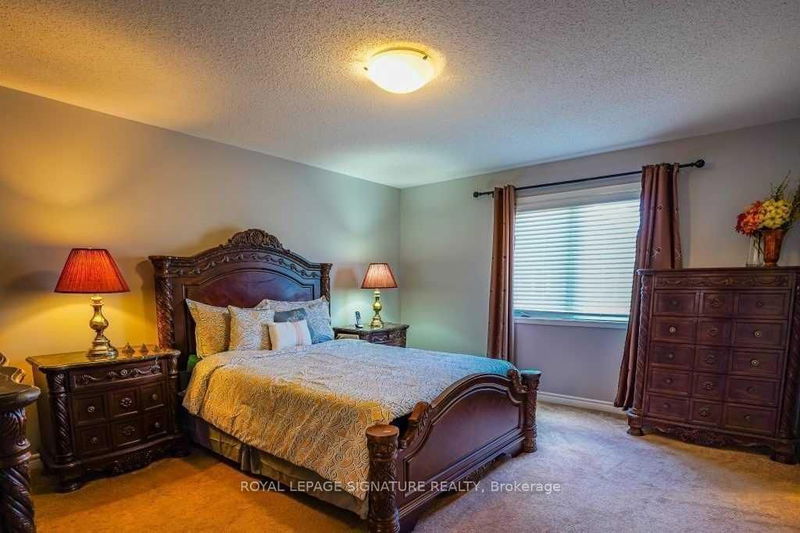Key Facts
- MLS® #: W12011663
- Property ID: SIRC2315216
- Property Type: Residential, Single Family Detached
- Lot Size: 2,731.81 sq.ft.
- Year Built: 6
- Bedrooms: 4+1
- Bathrooms: 4
- Additional Rooms: Den
- Parking Spaces: 3
- Listed By:
- ROYAL LEPAGE SIGNATURE REALTY
Property Description
This beautiful 4+1-bedroom home is situated in the highly sought-after Mount Pleasant community. Perched in a prime north-facing location, it offers breathtaking views of Eccles Valley and Trail. Just steps from a picturesque pond, this well-maintained residence provides a perfect blend of nature and modern living. Spanning approximately 2,000 sq. ft., the home boasts an elegant elevation and a thoughtfully designed layout. The main floor features soaring 9-foot ceilings, a beautifully finished living space with a striking stone wall, and a cozy fireplace, creating a warm and inviting ambiance. Conveniently located close to top-rated schools, parks, public transit, shopping, restaurants, community centers, and major highways. Additional highlights include an extended driveway, a concrete side yard walkway, and stylish zebra blinds. A legal separate entrance leads to a fully permitted one-bedroom suite with a washroom, living and dining areas, kitchen, and separate laundry designed for ultimate functionality. This is a must-see home that perfectly blends modern elegance with everyday convenience! Features: Extended Driveway, Concrete Side Yard Walkway, Zebra Blinds. Close To Grocery Stores /Schools And Mount Pleasant Go Station.
Rooms
- TypeLevelDimensionsFlooring
- Great RoomMain16' 1.2" x 11' 9.7"Other
- Dining roomMain10' 11.8" x 12' 1.6"Other
- KitchenMain12' 11.9" x 10' 7.1"Other
- Breakfast RoomMain10' 7.1" x 11' 7.3"Other
- Bedroom2nd floor15' 4.6" x 12' 1.2"Other
- Bedroom2nd floor10' 7.8" x 10' 4.8"Other
- Bedroom2nd floor10' 4.8" x 12' 9.4"Other
- Bedroom2nd floor10' 4.8" x 10' 10.7"Other
- Living roomBasement9' 6.1" x 11' 10.7"Other
- KitchenBasement13' 2.6" x 10' 4"Other
- BedroomBasement12' 8.8" x 10' 7.9"Other
Listing Agents
Request More Information
Request More Information
Location
171 Buick Blvd, Brampton, Ontario, L7A 0Z1 Canada
Around this property
Information about the area within a 5-minute walk of this property.
- 26.29% 20 à 34 ans
- 25.32% 35 à 49 ans
- 10.69% 50 à 64 ans
- 9.46% 0 à 4 ans ans
- 8.91% 5 à 9 ans
- 7.56% 10 à 14 ans
- 5.83% 15 à 19 ans
- 5.2% 65 à 79 ans
- 0.74% 80 ans et plus
- Les résidences dans le quartier sont:
- 83.33% Ménages unifamiliaux
- 7.64% Ménages d'une seule personne
- 5.07% Ménages de deux personnes ou plus
- 3.96% Ménages multifamiliaux
- 128 410 $ Revenu moyen des ménages
- 46 789 $ Revenu personnel moyen
- Les gens de ce quartier parlent :
- 42.39% Anglais
- 24.25% Pendjabi
- 10.74% Anglais et langue(s) non officielle(s)
- 5.76% Ourdou
- 5.23% Hindi
- 4.92% Gujarati
- 3.41% Tamoul
- 1.27% Telougou
- 1.02% Espagnol
- 1% Tagalog (pilipino)
- Le logement dans le quartier comprend :
- 63.12% Maison individuelle non attenante
- 16.58% Maison en rangée
- 15.11% Maison jumelée
- 2.61% Appartement, 5 étages ou plus
- 2.51% Duplex
- 0.06% Appartement, moins de 5 étages
- D’autres font la navette en :
- 8.6% Transport en commun
- 2.48% Autre
- 0.53% Marche
- 0% Vélo
- 26.46% Diplôme d'études secondaires
- 25.42% Baccalauréat
- 16.73% Certificat ou diplôme d'un collège ou cégep
- 14.56% Aucun diplôme d'études secondaires
- 11.43% Certificat ou diplôme universitaire supérieur au baccalauréat
- 2.82% Certificat ou diplôme d'apprenti ou d'une école de métiers
- 2.58% Certificat ou diplôme universitaire inférieur au baccalauréat
- L’indice de la qualité de l’air moyen dans la région est 2
- La région reçoit 304.92 mm de précipitations par année.
- La région connaît 7.39 jours de chaleur extrême (31.28 °C) par année.
Request Neighbourhood Information
Learn more about the neighbourhood and amenities around this home
Request NowPayment Calculator
- $
- %$
- %
- Principal and Interest $6,592 /mo
- Property Taxes n/a
- Strata / Condo Fees n/a

