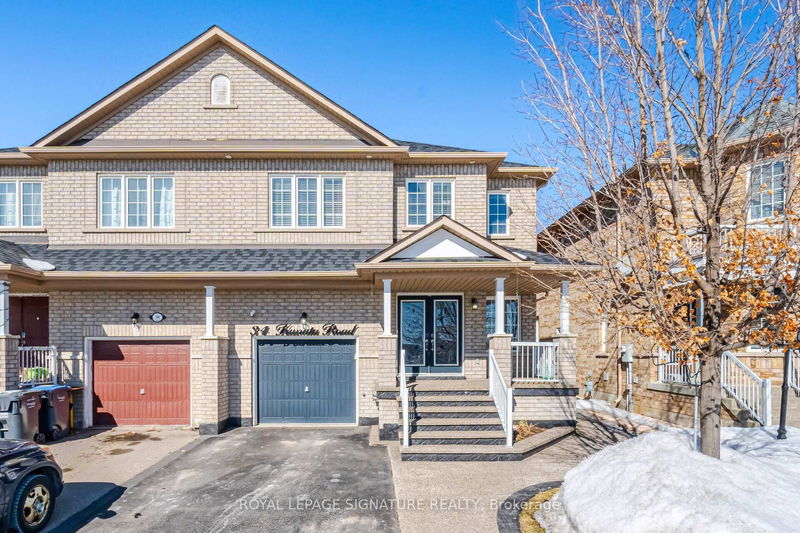Key Facts
- MLS® #: W12010995
- Property ID: SIRC2312603
- Property Type: Residential, Townhouse
- Lot Size: 2,793.06 sq.ft.
- Bedrooms: 4+1
- Bathrooms: 4
- Additional Rooms: Den
- Parking Spaces: 4
- Listed By:
- ROYAL LEPAGE SIGNATURE REALTY
Property Description
Welcome to this stunning 2,155 sqft home, offering the perfect blend of space, elegance, and functionality. With a **30ft frontage** and an **extended driveway**, this property truly stands out. The **double-door entrance** opens to a bright and inviting main floor, featuring**hardwood flooring, LED pot lights, and elegant crown molding** throughout. The **modern kitchen** is a chefs delight, boasting **beautiful cabinetry with ample storage and a stylish stone backsplash perfect for both everyday meals and entertaining. The spacious**4-bedroom layout** ensures comfort for the whole family, while the **one-bedroom finished basement** adds extra living space or rental potential. The backyard is an absolute showstopper, featuring a **beautiful composite deck**, ideal for summer gatherings. With its **detached-home feel** and proximity to **three top-rated schools**, this home is a rare find. Don't miss out on this incredible opportunity! Perfect For First Time Home Buyer. Seller & Agent Do Not Warrant Retrofit Status Of Bsmt. Roof Shingles are 2 Years old.
Rooms
- TypeLevelDimensionsFlooring
- Living roomMain11' 1.8" x 12' 1.6"Other
- Family roomMain16' 9.1" x 24' 7.2"Other
- Dining roomMain8' 2.4" x 15' 5"Other
- KitchenMain10' 9.9" x 11' 1.8"Other
- Other2nd floor12' 9.5" x 18' 8.4"Other
- Bedroom2nd floor11' 1.8" x 14' 5.2"Other
- Bedroom2nd floor15' 8.9" x 14' 5.2"Other
- Bedroom2nd floor13' 5.4" x 12' 9.5"Other
- BedroomBasement0' x 0'Other
- Living roomBasement0' x 0'Other
Listing Agents
Request More Information
Request More Information
Location
34 Kanata Rd, Brampton, Ontario, L7A 3R2 Canada
Around this property
Information about the area within a 5-minute walk of this property.
- 23.8% 20 to 34 years
- 21.99% 35 to 49 years
- 17.32% 50 to 64 years
- 8.28% 15 to 19 years
- 7.9% 10 to 14 years
- 7.14% 65 to 79 years
- 6.38% 5 to 9 years
- 5.21% 0 to 4 years
- 1.98% 80 and over
- Households in the area are:
- 78.71% Single family
- 7.92% Single person
- 7.37% Multi family
- 6% Multi person
- $136,342 Average household income
- $45,961 Average individual income
- People in the area speak:
- 46.44% English
- 24.72% Punjabi (Panjabi)
- 10.15% English and non-official language(s)
- 4.09% Tamil
- 3.29% Hindi
- 3.21% Urdu
- 2.51% Gujarati
- 2.05% Portuguese
- 1.86% Tagalog (Pilipino, Filipino)
- 1.66% Vietnamese
- Housing in the area comprises of:
- 81.55% Single detached
- 9.34% Semi detached
- 5.21% Duplex
- 3.75% Row houses
- 0.15% Apartment 1-4 floors
- 0% Apartment 5 or more floors
- Others commute by:
- 10.69% Public transit
- 3.73% Other
- 0.54% Foot
- 0% Bicycle
- 30.3% High school
- 20.56% Did not graduate high school
- 20.33% Bachelor degree
- 16.04% College certificate
- 7.67% Post graduate degree
- 3.23% Trade certificate
- 1.87% University certificate
- The average air quality index for the area is 2
- The area receives 303.63 mm of precipitation annually.
- The area experiences 7.39 extremely hot days (31.38°C) per year.
Request Neighbourhood Information
Learn more about the neighbourhood and amenities around this home
Request NowPayment Calculator
- $
- %$
- %
- Principal and Interest $5,122 /mo
- Property Taxes n/a
- Strata / Condo Fees n/a

