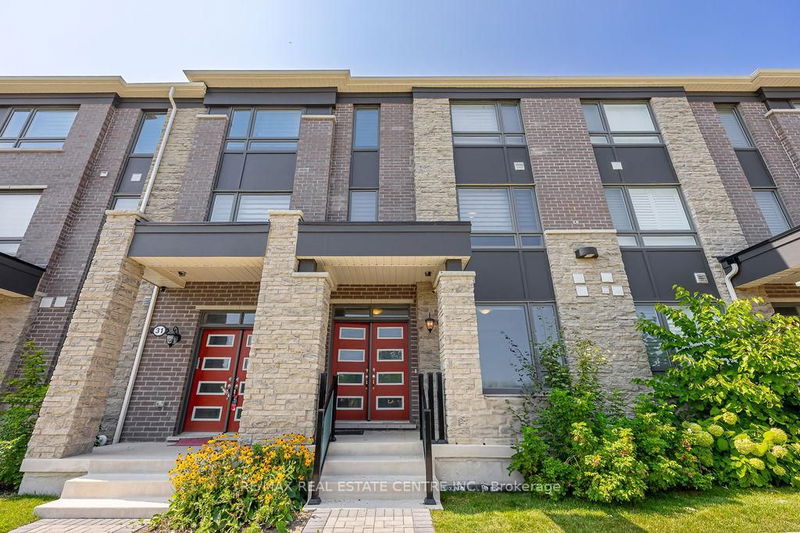Key Facts
- MLS® #: W12007805
- Property ID: SIRC2308246
- Property Type: Residential, Townhouse
- Bedrooms: 3+1
- Bathrooms: 3
- Additional Rooms: Den
- Parking Spaces: 2
- Listed By:
- RE/MAX REAL ESTATE CENTRE INC.
Property Description
Discover this exquisite Freehold Townhouse, ideally situated directly in-front of a tranquil & gorgeous ravine. This home features a spacious 3+1 bedroom, 3-bathroom layout, with an incredible office / den on the main floor featuring a large window overlooking the beautiful ravine! Enjoy the serene view of the ravine from the bedrooms, family room as well as dining room, and benefit from the convenience of a double car garage with ample visitor parking. Soaring 9' foot ceilings, two private balconies, and breathtaking ravine views, this home combines peaceful serenity with functionality. Walking distance to key amenities including: Longo's, RBC, Scotiabank, Day Care Center, Starbucks, Sushi Restaurant, Kumon, Dentist, Nail Salon & more! Multiple bus stops within the subdivision for commuting. Enjoy the ample storage space in basement. Remote control blinds on 2nd floor!
Rooms
Listing Agents
Request More Information
Request More Information
Location
33 Summer Wind Lane #33, Brampton, Ontario, L7A 0B6 Canada
Around this property
Information about the area within a 5-minute walk of this property.
- 26.01% 20 to 34 年份
- 25.7% 35 to 49 年份
- 10.29% 50 to 64 年份
- 9.77% 0 to 4 年份
- 9.11% 5 to 9 年份
- 7.46% 10 to 14 年份
- 5.78% 15 to 19 年份
- 5.24% 65 to 79 年份
- 0.64% 80 and over
- Households in the area are:
- 83.21% Single family
- 8.07% Single person
- 4.51% Multi person
- 4.21% Multi family
- 127 714 $ Average household income
- 47 623 $ Average individual income
- People in the area speak:
- 41.84% English
- 23.43% Punjabi (Panjabi)
- 11.01% English and non-official language(s)
- 6.07% Urdu
- 5.48% Hindi
- 5.06% Gujarati
- 3.69% Tamil
- 1.44% Telugu
- 1.05% Tagalog (Pilipino, Filipino)
- 0.94% Spanish
- Housing in the area comprises of:
- 63.51% Single detached
- 21.22% Row houses
- 8.7% Semi detached
- 3.6% Apartment 5 or more floors
- 2.17% Duplex
- 0.8% Apartment 1-4 floors
- Others commute by:
- 9.03% Public transit
- 2.48% Other
- 0.53% Foot
- 0% Bicycle
- 26.49% Bachelor degree
- 25.45% High school
- 15.62% College certificate
- 14.39% Did not graduate high school
- 12.49% Post graduate degree
- 3% Trade certificate
- 2.55% University certificate
- The average are quality index for the area is 2
- The area receives 304.92 mm of precipitation annually.
- The area experiences 7.39 extremely hot days (31.28°C) per year.
Request Neighbourhood Information
Learn more about the neighbourhood and amenities around this home
Request NowPayment Calculator
- $
- %$
- %
- Principal and Interest $4,516 /mo
- Property Taxes n/a
- Strata / Condo Fees n/a

