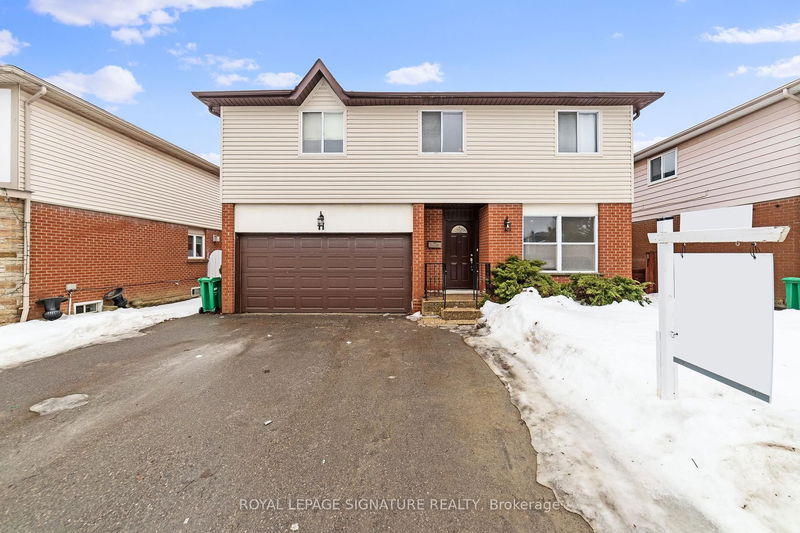Key Facts
- MLS® #: W12005363
- Property ID: SIRC2307545
- Property Type: Residential, Single Family Detached
- Lot Size: 5,012.01 sq.ft.
- Bedrooms: 4
- Bathrooms: 2
- Additional Rooms: Den
- Parking Spaces: 5
- Listed By:
- ROYAL LEPAGE SIGNATURE REALTY
Property Description
Step into this beautifully fully renovated home, perfectly located near all major amenities and key intersections. With a blend of modern upgrades and classic charm, this home is ready for you to move in and enjoy! A brand-new kitchen showcasing quartz countertops and sleek finish. Separate living and dining rooms with large windows, allowing for an abundance of natural light. The cozy family room features a wood-burning fireplace, perfect for relaxing evenings. Enjoy the luxury of a newly renovated 4-piecebathroom on the second floor with contemporary touches. The upper level boasts 4 oversized bedrooms, offering plenty of space for your family to grow. Roof 2023, with Leaf fitters (lifetime warranty) , New Bathrooms, and On Demand Water System.
Rooms
- TypeLevelDimensionsFlooring
- KitchenMain7' 10.4" x 7' 9.3"Other
- Breakfast RoomMain6' 6.7" x 7' 10.4"Other
- Living roomMain11' 1.8" x 17' 7.2"Other
- Dining roomMain7' 10.4" x 11' 1.8"Other
- Family roomMain10' 11.8" x 15' 8.1"Other
- Other2nd floor12' 9.5" x 17' 4.6"Other
- Bedroom2nd floor12' 9.5" x 14' 7.1"Other
- Bedroom2nd floor8' 10.2" x 14' 9.1"Other
- Bedroom2nd floor10' 5.9" x 10' 11.8"Other
Listing Agents
Request More Information
Request More Information
Location
11 Kirkland Rd, Brampton, Ontario, L6V 2W5 Canada
Around this property
Information about the area within a 5-minute walk of this property.
Request Neighbourhood Information
Learn more about the neighbourhood and amenities around this home
Request NowPayment Calculator
- $
- %$
- %
- Principal and Interest $5,122 /mo
- Property Taxes n/a
- Strata / Condo Fees n/a

