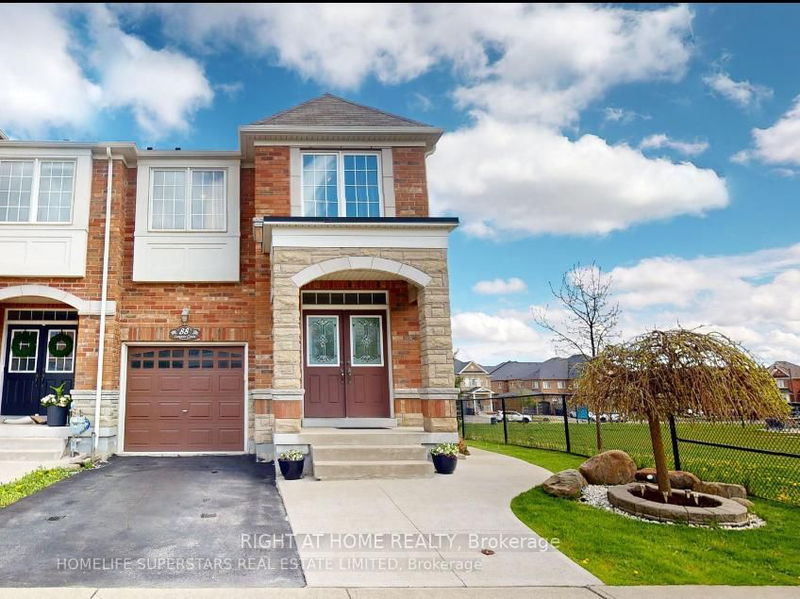Key Facts
- MLS® #: W11994539
- Property ID: SIRC2299711
- Property Type: Residential, Townhouse
- Lot Size: 3,040.05 sq.ft.
- Bedrooms: 4
- Bathrooms: 3
- Additional Rooms: Den
- Parking Spaces: 3
- Listed By:
- RIGHT AT HOME REALTY
Property Description
Stunning 4 Bedrm, 3 Washroom Townhouse Is An Impressive Double Door Entry , In A Desirable Area,2115 Sqft As per builder, Absolutely Move-In Ready, Corner Lot With Children Park On 1 Side, Beautiful Location, Freehold Property, Open Concept Layout 9 Ft Ceiling On Main Floor. Upgraded Kitchen With Extended Cabinet, Hardwood Floor On Main Floor And Upper Hallway, Pot Lights In The Living/Dining And Family Room, Extra Loft Area On Second Floor W/ Master Bdrm, 5 Piece Ensuite & Large Walk-In Closet. Entrance From Garage To Home, Lots Of Natural Light, Close To Schools, Shopping And Transit And Quick Access To HWY # 410
Rooms
- TypeLevelDimensionsFlooring
- TilesOther5' 10.8" x 3' 3.3"Other
- Living roomMain9' 11.6" x 18' 4.4"Other
- Dining roomMain9' 11.6" x 18' 4.4"Other
- Family roomMain39' 3.6" x 62' 4"Other
- Breakfast RoomMain29' 5.9" x 29' 5.9"Other
- KitchenMain11' 6.9" x 8' 11.8"Other
- Broadloom2nd floor12' 11.5" x 16' 3.2"Other
- Bedroom2nd floor11' 9.7" x 9' 4.2"Other
- Bedroom2nd floor11' 9.7" x 9' 4.2"Other
- Bedroom2nd floor13' 2.2" x 9' 4.2"Other
- Loft2nd floor5' 11.2" x 6' 11.8"Other
Listing Agents
Request More Information
Request More Information
Location
88 Lorenzo Circ, Brampton, Ontario, L6R 3N4 Canada
Around this property
Information about the area within a 5-minute walk of this property.
Request Neighbourhood Information
Learn more about the neighbourhood and amenities around this home
Request NowPayment Calculator
- $
- %$
- %
- Principal and Interest $4,883 /mo
- Property Taxes n/a
- Strata / Condo Fees n/a

