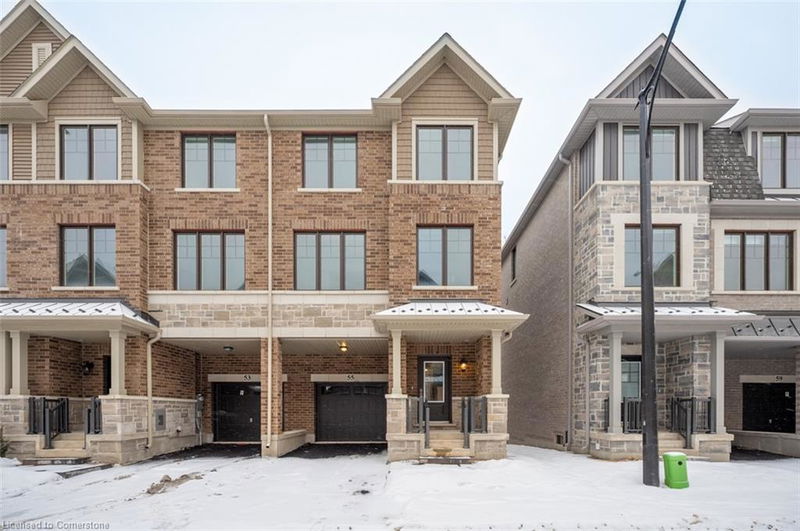Key Facts
- MLS® #: 40701775
- Property ID: SIRC2294786
- Property Type: Residential, Townhouse
- Living Space: 1,790 sq.ft.
- Bedrooms: 3
- Bathrooms: 2+1
- Parking Spaces: 2
- Listed By:
- Royal LePage NRC Realty
Property Description
Branthaven built luxury end unit ravine executive townhome overlooking a preserved woodlot adjacent to credit river, Huntonville Creek and the treetop canopy of Lionhead Golf Course beyond. Offering a bright open concept with chefs kitchen-perfect layout for both entertaining and families day or night. for a welcome breath of fresh air step out and enjoy the full width privacy balcony where you will discover the serenity of the stunning forested ravine views. Bright open concept perfect for family and entertaining. Pride of ownership and minutes from amenities, 407 and QEW. Your new home await!!
Rooms
- TypeLevelDimensionsFlooring
- Kitchen2nd floor13' 10.8" x 13' 6.9"Other
- Living room2nd floor9' 8.9" x 18' 9.9"Other
- Dining room2nd floor10' 4" x 13' 5.8"Other
- Primary bedroom3rd floor10' 9.1" x 12' 7.9"Other
- Bedroom3rd floor9' 8.9" x 9' 6.1"Other
- Bedroom3rd floor10' 4.8" x 8' 11.8"Other
- Recreation RoomMain10' 4.8" x 8' 6.3"Other
Listing Agents
Request More Information
Request More Information
Location
55 Folcroft Street, Brampton, Ontario, L6Y 0B6 Canada
Around this property
Information about the area within a 5-minute walk of this property.
- 22.67% 35 to 49 years
- 20.53% 20 to 34 years
- 19.55% 50 to 64 years
- 8.86% 65 to 79 years
- 7.9% 10 to 14 years
- 7.83% 15 to 19 years
- 6.23% 5 to 9 years
- 4.49% 0 to 4 years
- 1.93% 80 and over
- Households in the area are:
- 87.72% Single family
- 5.23% Single person
- 5.04% Multi family
- 2.01% Multi person
- $190,899 Average household income
- $58,862 Average individual income
- People in the area speak:
- 39.13% English
- 25.85% Punjabi (Panjabi)
- 11.41% English and non-official language(s)
- 7.65% Urdu
- 6.52% Hindi
- 3.19% Gujarati
- 1.94% Tamil
- 1.58% Arabic
- 1.52% Mandarin
- 1.23% Dari
- Housing in the area comprises of:
- 87.49% Single detached
- 8.38% Row houses
- 2.27% Semi detached
- 1.52% Duplex
- 0.25% Apartment 1-4 floors
- 0.09% Apartment 5 or more floors
- Others commute by:
- 5.11% Public transit
- 1.4% Foot
- 1.34% Other
- 0% Bicycle
- 30.9% Bachelor degree
- 26.61% High school
- 12.82% Did not graduate high school
- 12.79% Post graduate degree
- 11.74% College certificate
- 2.79% University certificate
- 2.33% Trade certificate
- The average air quality index for the area is 2
- The area receives 305.71 mm of precipitation annually.
- The area experiences 7.39 extremely hot days (31.44°C) per year.
Request Neighbourhood Information
Learn more about the neighbourhood and amenities around this home
Request NowPayment Calculator
- $
- %$
- %
- Principal and Interest $4,833 /mo
- Property Taxes n/a
- Strata / Condo Fees n/a

