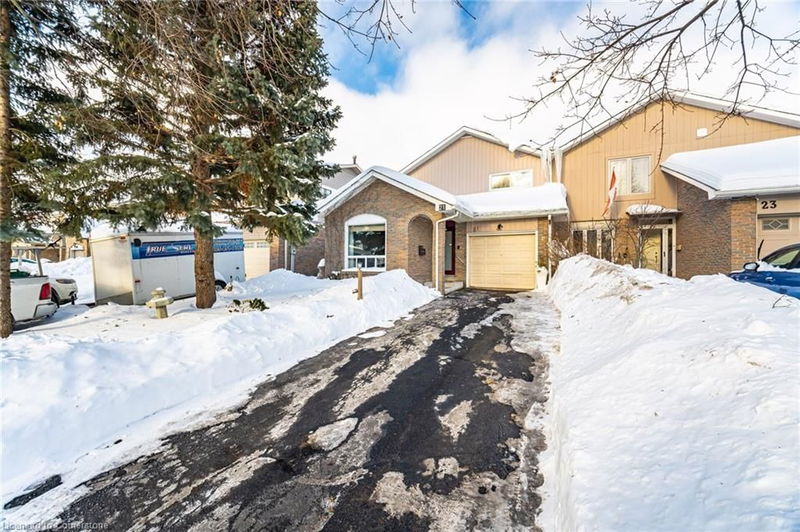Key Facts
- MLS® #: 40701189
- Property ID: SIRC2293162
- Property Type: Residential, Single Family Detached
- Living Space: 1,591 sq.ft.
- Bedrooms: 3+1
- Bathrooms: 2+1
- Parking Spaces: 3
- Listed By:
- Re/Max REALTY SERVICES INC M
Property Description
Lovely semi-detached home with finished basement located on quiet child friendly & safe Crescent. Look no further than this bright sun filled home with tons to offer. Elegant LR/DR combo spans the back of the house with a patio door W/O and a large picture window both overlooking the backyard deck. Great kitchen boasts ceramics, ample cupboards, B/I dishwasher & microwave hood fan & much more. The laundry is located in the kitchen area and is enhanced by a front load washer & dryer with a service counter & cupboards making laundry a breeze & convenient. French doors from the kitchen open to a separate main floor dining room or could also be used as a main floor family room depending upon your needs. It overlooks the front yard and features a picture window. 3 generous size bedrooms all with bright windows & ceiling fans. Primary bedroom has a W/I closet. Main 4pce bath conveniently located close to all bedrooms. Take a look at the finished basement with a spacious rec room, dining area, summer kitchen, bedroom & a gorgeous 3pce spa like bath and featuring laminate flooring, pot lights & decorative pillars great space for the extended family, overnight guests, more family living space or home office. W/O from dining area to the deck which spans the back of the house perfect for summer entertaining. Backyard has a Gazebo area for relaxing, garden shed and mature trees for privacy. Other features include a side gate to backyard, 2pce powder room on main floor, garage & more. This lovingly maintained home is located in a great neighborhood with many amenities nearby transit, shopping, schools, parks & so much more, plus easy access to Hwy 410. Don't miss out on this one - you wont be disappointed. Upgraded finished basement, furnace (1 year), roof (7 years) EXTRAS: The ever popular Etobicoke Creek Trail is located nearby where you can enjoy biking & walking all while stopping at the many parks along the way. Many local parks for the whole family to enjoy.
Rooms
- TypeLevelDimensionsFlooring
- KitchenMain7' 3" x 16' 1.2"Other
- Living roomMain10' 11.8" x 22' 9.6"Other
- Family roomMain14' 4" x 10' 4.8"Other
- Dining roomMain10' 11.8" x 22' 10.8"Other
- BathroomMain2' 9.8" x 8' 7.1"Other
- Bedroom2nd floor15' 10.9" x 11' 3.8"Other
- Primary bedroom2nd floor11' 10.7" x 16' 4"Other
- Bedroom2nd floor9' 3.8" x 11' 3.8"Other
- Bathroom2nd floor8' 5.9" x 11' 3.8"Other
- Recreation RoomBasement10' 11.8" x 26' 2.1"Other
- BedroomBasement10' 7.9" x 10' 4.8"Other
- BathroomBasement9' 10.5" x 5' 8.1"Other
- KitchenBasement8' 11.8" x 8' 5.1"Other
Listing Agents
Request More Information
Request More Information
Location
21 Camberley Crescent, Brampton, Ontario, L6V 3L3 Canada
Around this property
Information about the area within a 5-minute walk of this property.
- 24.14% 20 to 34 years
- 19.88% 35 to 49 years
- 18.49% 50 to 64 years
- 11.97% 65 to 79 years
- 6.4% 15 to 19 years
- 5.62% 5 to 9 years
- 5.61% 10 to 14 years
- 5.28% 0 to 4 years
- 2.6% 80 and over
- Households in the area are:
- 69.91% Single family
- 18.36% Single person
- 9.18% Multi person
- 2.55% Multi family
- $100,584 Average household income
- $38,592 Average individual income
- People in the area speak:
- 65.21% English
- 9.84% Punjabi (Panjabi)
- 6.51% English and non-official language(s)
- 4.29% Urdu
- 3.28% Spanish
- 3.13% Portuguese
- 2.72% Tagalog (Pilipino, Filipino)
- 2.67% Hindi
- 1.34% Polish
- 1.01% Italian
- Housing in the area comprises of:
- 40.25% Semi detached
- 23.53% Apartment 1-4 floors
- 22.44% Single detached
- 6.58% Row houses
- 5.82% Duplex
- 1.37% Apartment 5 or more floors
- Others commute by:
- 12.49% Public transit
- 2.32% Other
- 0% Foot
- 0% Bicycle
- 34.84% High school
- 20.18% Did not graduate high school
- 18.21% College certificate
- 14.82% Bachelor degree
- 5.22% Post graduate degree
- 4.76% Trade certificate
- 1.98% University certificate
- The average air quality index for the area is 2
- The area receives 301.9 mm of precipitation annually.
- The area experiences 7.39 extremely hot days (31.46°C) per year.
Request Neighbourhood Information
Learn more about the neighbourhood and amenities around this home
Request NowPayment Calculator
- $
- %$
- %
- Principal and Interest $4,144 /mo
- Property Taxes n/a
- Strata / Condo Fees n/a

