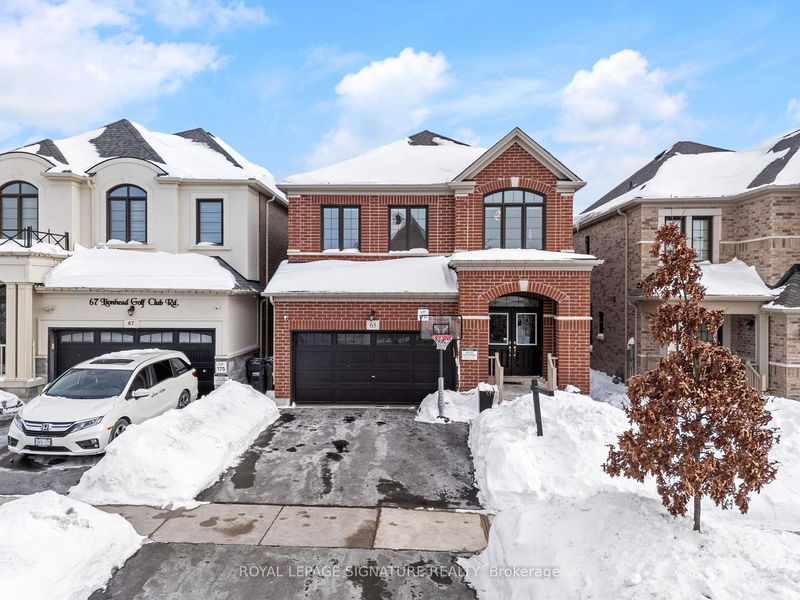Key Facts
- MLS® #: W11985269
- Property ID: SIRC2291351
- Property Type: Residential, Single Family Detached
- Lot Size: 3,753.20 sq.ft.
- Bedrooms: 4+3
- Bathrooms: 5
- Additional Rooms: Den
- Parking Spaces: 4
- Listed By:
- ROYAL LEPAGE SIGNATURE REALTY
Property Description
Located in the prestigious Lionhead Golf Club community, this stunning 4+3 bedrooms, 5-washrooms, 2-car garage, detached home, built by Great Gulf in 2019, offers nearly 4,000 sq. ft. of luxurious living space. The sought-after NewHaven model combines elegance and functionality, featuring 9 ceilings, premium finishes, and a freshly painted interior. The home boasts an upgraded kitchen with custom cabinetry, a double-sided gas fireplace, a tray ceiling in the living room, a skylight above the staircase, and muchmore. The 2nd-level family room can be converted into a 5th bedroom, while the main-floor office is perfect for remote work. Premium features include pot lights, Nest security cameras, a central vacuum,water softener, RO system, and EV charging readiness. A legal 3-bedroom basement apartment with a separate entrance offers a rental potential of up to $2,200/month, providing a great investment opportunity. The custom-built deck overlooks an unobstructed backyard, offering tranquility and privacy.This prime location is near the upcoming $60M Embleton Community Centre (Q3 2026) with an 8-lappool, ice skating, fitness Centre, daycare, tennis, and pickleball. Top retailers, restaurants, and a new Peel Regional Police station - all closeby. Commuters will love the easy access to Highways 401 & 407. An exceptional home in a thriving neighborhood. Almost $200,000 spent on upgrades - don't miss this rare opportunity to own 65 Lionhead Golf Club Road!
Rooms
- TypeLevelDimensionsFlooring
- Living roomMain13' 4.6" x 15' 11"Other
- KitchenMain12' 8.8" x 12' 1.6"Other
- Breakfast RoomMain12' 8.8" x 12' 4.8"Other
- Dining roomMain11' 1.8" x 13' 1.4"Other
- Home officeMain10' 7.8" x 10' 1.2"Other
- Other2nd floor14' 11.9" x 15' 5"Other
- Bedroom2nd floor9' 10.1" x 11' 2.2"Other
- Bedroom2nd floor10' 1.2" x 13' 3.4"Other
- Bedroom2nd floor9' 6.9" x 10' 4.8"Other
- Family room2nd floor10' 7.8" x 12' 1.6"Other
- BedroomBasement11' 11.7" x 12' 11.9"Other
- BedroomBasement11' 11.7" x 12' 11.9"Other
Listing Agents
Request More Information
Request More Information
Location
65 Lionhead Golf Club Rd, Brampton, Ontario, L6Y 1P3 Canada
Around this property
Information about the area within a 5-minute walk of this property.
- 26.01% 35 to 49 years
- 24% 20 to 34 years
- 14.03% 50 to 64 years
- 8.17% 0 to 4 years
- 7.74% 5 to 9 years
- 7.03% 10 to 14 years
- 6.72% 65 to 79 years
- 5.39% 15 to 19 years
- 0.9% 80 and over
- Households in the area are:
- 81.13% Single family
- 11.03% Single person
- 4.2% Multi person
- 3.64% Multi family
- $161,573 Average household income
- $59,042 Average individual income
- People in the area speak:
- 41.57% English
- 15.96% Punjabi (Panjabi)
- 11.68% English and non-official language(s)
- 11.61% Urdu
- 6.38% Gujarati
- 5.87% Hindi
- 2.39% Tamil
- 1.93% Telugu
- 1.33% Tagalog (Pilipino, Filipino)
- 1.3% Arabic
- Housing in the area comprises of:
- 62.29% Single detached
- 24.26% Row houses
- 12.81% Semi detached
- 0.56% Duplex
- 0.07% Apartment 1-4 floors
- 0% Apartment 5 or more floors
- Others commute by:
- 5.5% Public transit
- 2.39% Other
- 2.02% Foot
- 0% Bicycle
- 34.23% Bachelor degree
- 20.76% High school
- 14.24% College certificate
- 13.9% Post graduate degree
- 12.04% Did not graduate high school
- 2.45% University certificate
- 2.37% Trade certificate
- The average air quality index for the area is 2
- The area receives 305.71 mm of precipitation annually.
- The area experiences 7.39 extremely hot days (31.44°C) per year.
Request Neighbourhood Information
Learn more about the neighbourhood and amenities around this home
Request NowPayment Calculator
- $
- %$
- %
- Principal and Interest $7,681 /mo
- Property Taxes n/a
- Strata / Condo Fees n/a

