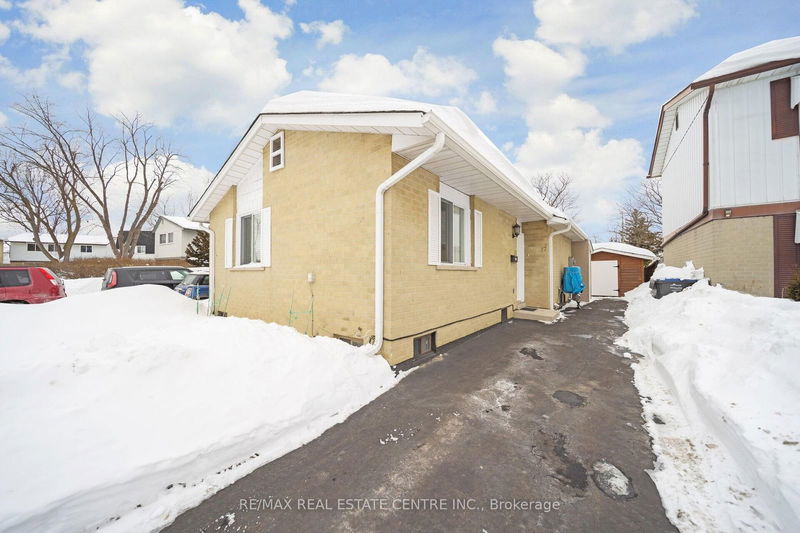Key Facts
- MLS® #: W11980203
- Property ID: SIRC2289914
- Property Type: Residential, Single Family Detached
- Lot Size: 2,512.50 sq.ft.
- Bedrooms: 2+2
- Bathrooms: 4
- Additional Rooms: Den
- Parking Spaces: 5
- Listed By:
- RE/MAX REAL ESTATE CENTRE INC.
Property Description
This Beautifully Maintained And Upgraded Detached Bungalow Features An Open-Concept Design, An Upgraded Chefs Kitchen With Stainless Steel Appliances & Quartz Countertops, Laminate Flooring, Pot Lights & A Powder Rm In The Main Flr. The Home Offers 2 Spacious Bedrooms W/ Closets & A Common 4Pc Bathroom. The Finished 2 Bedrm Basement Apartment Is Remarkably Upgraded W/ Not Just 1 but 2 Full Bathrooms!! Full Kitchen & An Open Concept Living Area & Has A Separate Covered Entrance. Recent Upgrades Include A New Furnace, Roof & AC (All Under 5 Years Old), Conversion From Baseboard Heating To Gas Heating, A New 160 AMP Electrical Panel, & The Replacement Of Aluminum Wiring W/ Copper Wiring. A Large Backyard W/ A Storage Shed, & No Neighbors Behind For Added Privacy. The Tool Shed In The Backyard Is Also Insulated. Located In A Highly Desirable Area, Close To Many Amenities! This Is A Must-See Property! Don't Miss Your Chance!
Rooms
- TypeLevelDimensionsFlooring
- BedroomMain10' 9.9" x 10' 5.9"Other
- BedroomMain10' 9.9" x 10' 5.9"Other
- BedroomBasement10' 9.9" x 10' 5.9"Other
- BedroomBasement10' 9.9" x 10' 5.9"Other
- Living roomMain12' 5.6" x 14' 9.1"Other
- KitchenMain9' 10.1" x 14' 9.1"Other
- Living roomBasement9' 10.1" x 13' 1.4"Other
- KitchenBasement9' 10.1" x 14' 9.1"Other
Listing Agents
Request More Information
Request More Information
Location
17 Haley Crt, Brampton, Ontario, L6S 1N6 Canada
Around this property
Information about the area within a 5-minute walk of this property.
Request Neighbourhood Information
Learn more about the neighbourhood and amenities around this home
Request NowPayment Calculator
- $
- %$
- %
- Principal and Interest $3,901 /mo
- Property Taxes n/a
- Strata / Condo Fees n/a

