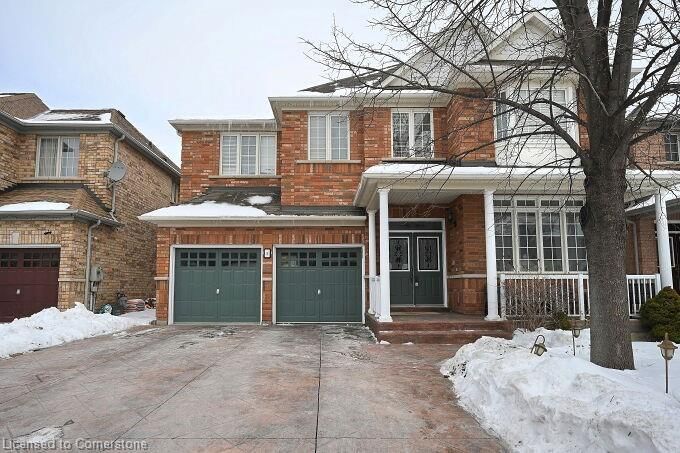Key Facts
- MLS® #: 40698666
- Property ID: SIRC2279183
- Property Type: Residential, Single Family Detached
- Living Space: 3,085 sq.ft.
- Bedrooms: 4+2
- Bathrooms: 4+1
- Parking Spaces: 6
- Listed By:
- Re/Max REALTY SPECIALISTS INC MILLCREEK DRIVE
Property Description
Gorgeous Well Kept & Fully Upgraded 3085 Sqft Above Grade Home, 9 Foot Ceiling Main Floor, Double Door Entry, Separate Living, Dining, Family & Den/office On Main Floor. Family Rm With Gas Fireplace Oak Staircase. Master With 6 Pc Ensuite Jacuzzi Tub & His/her Closets. All Bedrooms Very Good Size. 3 Full Washrooms On 2nd Floor. Loft/study On 2nd
Floor, Laundry On 2nd Floor, Finished Bsmnt With Wet Bar, 2 Bedrooms, 4pc Washroom & Rec Room. Huge Finished Basement, Upgraded Driveway 6 Car Parking. Covered Front Porch, Very Hot Location Close To Schools, Park Plaza,
Transit, Hwy Etc.
Rooms
- TypeLevelDimensionsFlooring
- Living roomMain10' 11.8" x 16' 1.2"Other
- Breakfast RoomMain10' 11.8" x 12' 9.4"Other
- KitchenMain8' 6.3" x 14' 11.9"Other
- Family roomMain12' 11.9" x 16' 11.9"Other
- Dining roomMain10' 11.8" x 14' 11"Other
- DenMain10' 7.8" x 10' 11.8"Other
- Bedroom2nd floor10' 11.8" x 14' 11"Other
- Primary bedroom2nd floor16' 11.9" x 16' 11.9"Other
- Bedroom2nd floor12' 8.8" x 14' 4"Other
- Bedroom2nd floor10' 11.8" x 13' 3.8"Other
- Loft2nd floor10' 7.8" x 10' 7.8"Other
- Recreation RoomBasement12' 9.4" x 10' 7.8"Other
- Family roomBasement14' 11" x 10' 7.8"Other
- BedroomBasement12' 9.4" x 12' 9.4"Other
- Primary bedroomBasement12' 9.4" x 12' 9.4"Other
Listing Agents
Request More Information
Request More Information
Location
5 Summershade Street, Brampton, Ontario, L6P 2B9 Canada
Around this property
Information about the area within a 5-minute walk of this property.
Request Neighbourhood Information
Learn more about the neighbourhood and amenities around this home
Request NowPayment Calculator
- $
- %$
- %
- Principal and Interest $7,080 /mo
- Property Taxes n/a
- Strata / Condo Fees n/a

