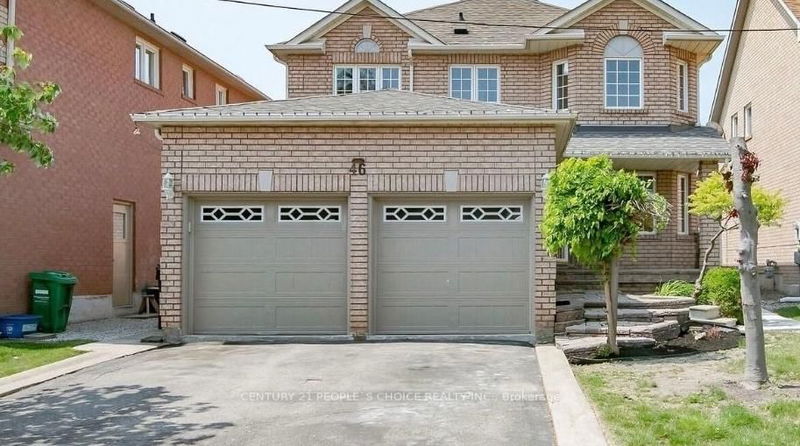Key Facts
- MLS® #: W11971829
- Property ID: SIRC2279001
- Property Type: Residential, Single Family Detached
- Lot Size: 4,200 sq.ft.
- Bedrooms: 4+2
- Bathrooms: 4
- Additional Rooms: Den
- Parking Spaces: 6
- Listed By:
- CENTURY 21 PEOPLE`S CHOICE REALTY INC.
Property Description
(( LEGAL BASEMENT APARTMENT ))Spend thousands on upgrades ,Detached Fully Upgraded 4Bedrooms + 2Bedrooms New Legal Basement Apartment ( 2023 )With Separate Entrance ( Registred 2nd Dwelling unit )Open Concept Kitchen Combined With Breakfast & W/O To Big 2 Tier Deck ,Recent Upgrades new Kitchen with Quartz's Counter & Backsplash ( 2023 )& S/S Appliances,Basement ( 2023) Ac ( 2022) Pot Lights & Light Fixtures ( 2023) , Laminate ( 2023 ), Upper bathroom ( 2023),Sep Living /Dining/Family With Hardwood Floor, Pot Lights, Fireplace & Circular Oak Staircase, Master With Laminate floor , W/I Closet & 5-Pc Ensuite, Beautifully Landscaped Front & Big Back Yard With Big 2 Tier Deck,Full Entertainment For Family, Love To See This Beauty,Double Driveway Can Easily Fits 4 Cars & 2 In Garage ( Total 6 Car Parkings), New 2 B/R Basement Apartment With Sep Entrance ( Registred 2nd Dwelling, 2023 )Rented Out For Extra Income, Sep Laundry For Upstair & For Basement , Basement Bed/Rms, Living Room , Hallway With Laminate Floor,Pot Lights, Big Windows Full Glass Door all 2023.
Rooms
- TypeLevelDimensionsFlooring
- Dining roomMain0' x 0'Other
- Family roomMain0' x 0'Other
- KitchenMain0' x 0'Other
- Breakfast RoomMain0' x 0'Other
- Laminate2nd floor0' x 0'Other
- Bedroom2nd floor0' x 0'Other
- Bedroom2nd floor0' x 0'Other
- Bedroom2nd floor0' x 0'Other
- BedroomBasement0' x 0'Other
- BedroomBasement0' x 0'Other
- KitchenBasement0' x 0'Other
Listing Agents
Request More Information
Request More Information
Location
46 Creekwood Dr, Brampton, Ontario, L7A 1J3 Canada
Around this property
Information about the area within a 5-minute walk of this property.
- 24.69% 50 to 64 years
- 22.38% 20 to 34 years
- 18.74% 35 to 49 years
- 9.66% 65 to 79 years
- 8.04% 15 to 19 years
- 5.8% 10 to 14 years
- 4.66% 5 to 9 years
- 4.19% 0 to 4 years
- 1.85% 80 and over
- Households in the area are:
- 84.8% Single family
- 8.38% Single person
- 4.01% Multi person
- 2.81% Multi family
- $151,969 Average household income
- $50,955 Average individual income
- People in the area speak:
- 63.76% English
- 14.88% Punjabi (Panjabi)
- 6.15% English and non-official language(s)
- 3.43% Portuguese
- 2.81% Italian
- 2.31% Spanish
- 2.18% Hindi
- 1.79% Urdu
- 1.39% Tamil
- 1.3% Tagalog (Pilipino, Filipino)
- Housing in the area comprises of:
- 90.45% Single detached
- 5.74% Row houses
- 3.66% Duplex
- 0.1% Semi detached
- 0.04% Apartment 1-4 floors
- 0% Apartment 5 or more floors
- Others commute by:
- 6.17% Public transit
- 4.26% Other
- 0.53% Foot
- 0% Bicycle
- 34.33% High school
- 18.73% College certificate
- 17.44% Bachelor degree
- 16.9% Did not graduate high school
- 6.42% Post graduate degree
- 4.86% Trade certificate
- 1.33% University certificate
- The average air quality index for the area is 2
- The area receives 300.87 mm of precipitation annually.
- The area experiences 7.39 extremely hot days (31.31°C) per year.
Request Neighbourhood Information
Learn more about the neighbourhood and amenities around this home
Request NowPayment Calculator
- $
- %$
- %
- Principal and Interest $6,249 /mo
- Property Taxes n/a
- Strata / Condo Fees n/a

