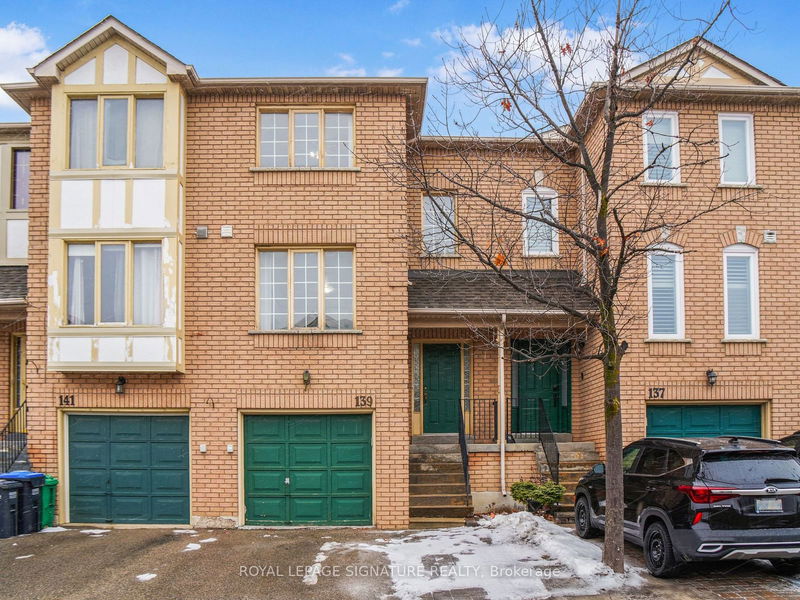Key Facts
- MLS® #: W11968512
- Property ID: SIRC2277490
- Property Type: Residential, Condo
- Bedrooms: 3+1
- Bathrooms: 2
- Additional Rooms: Den
- Parking Spaces: 3
- Listed By:
- ROYAL LEPAGE SIGNATURE REALTY
Property Description
Welcome to this upgraded townhome nestled at the vibrant border of Brampton and Mississauga, a perfect blend of best location and value for money The main floor features a spacious living room, a sleek upgraded kitchen, and a bright breakfast/dining area and a powder room creating a perfect space for everyday living. Upstairs, the wooden staircase leads to a large master bedroom, 4-piece washroom, accompanied by two additional well-sized bedrooms that offer comfort and functionality. The finished basement provides added versatility with a cozy recreation room, perfect for entertaining or relaxing. Enjoy the convenience of direct garage access and parking for up to three vehicles. This home is an excellent opportunity for first-time buyers or anyone looking to transition from an apartment to a townhome. The backyard offers a separate exit for added convenience.
Rooms
- TypeLevelDimensionsFlooring
- Family roomMain10' 10.7" x 20' 11.9"Other
- Dining roomMain10' 10.7" x 19' 8.2"Other
- KitchenMain7' 6.1" x 10' 8.7"Other
- Breakfast RoomMain8' 11.8" x 11' 11.7"Other
- Primary bedroom2nd floor10' 11.8" x 16' 11.9"Other
- Bedroom2nd floor8' 11.8" x 12' 4.8"Other
- Bedroom2nd floor8' 11.8" x 12' 4.8"Other
- BedroomBasement9' 11.6" x 13' 11.7"Other
Listing Agents
Request More Information
Request More Information
Location
2 Sir Lou Dr #139, Brampton, Ontario, L6Y 5A8 Canada
Around this property
Information about the area within a 5-minute walk of this property.
- 25.83% 20 to 34 years
- 22.84% 35 to 49 years
- 16.99% 50 to 64 years
- 8.76% 65 to 79 years
- 6.32% 5 to 9 years
- 6.14% 0 to 4 years
- 5.35% 10 to 14 years
- 4.38% 15 to 19 years
- 3.4% 80 and over
- Households in the area are:
- 66.33% Single family
- 26.99% Single person
- 6.19% Multi person
- 0.49% Multi family
- $96,592 Average household income
- $41,421 Average individual income
- People in the area speak:
- 46.27% English
- 11.03% English and non-official language(s)
- 9.88% Punjabi (Panjabi)
- 7.81% Gujarati
- 6.12% Tagalog (Pilipino, Filipino)
- 5.09% Hindi
- 4.78% Urdu
- 3.69% Tamil
- 2.97% Nepali
- 2.35% Malayalam
- Housing in the area comprises of:
- 73.22% Apartment 5 or more floors
- 13.43% Row houses
- 6.6% Single detached
- 4.53% Apartment 1-4 floors
- 2.22% Duplex
- 0% Semi detached
- Others commute by:
- 23.35% Public transit
- 3.16% Other
- 2.98% Foot
- 0% Bicycle
- 27.94% Bachelor degree
- 24.66% High school
- 15.36% Did not graduate high school
- 13.77% College certificate
- 13.5% Post graduate degree
- 2.6% Trade certificate
- 2.18% University certificate
- The average air quality index for the area is 2
- The area receives 301.73 mm of precipitation annually.
- The area experiences 7.4 extremely hot days (31.53°C) per year.
Request Neighbourhood Information
Learn more about the neighbourhood and amenities around this home
Request NowPayment Calculator
- $
- %$
- %
- Principal and Interest $3,661 /mo
- Property Taxes n/a
- Strata / Condo Fees n/a

