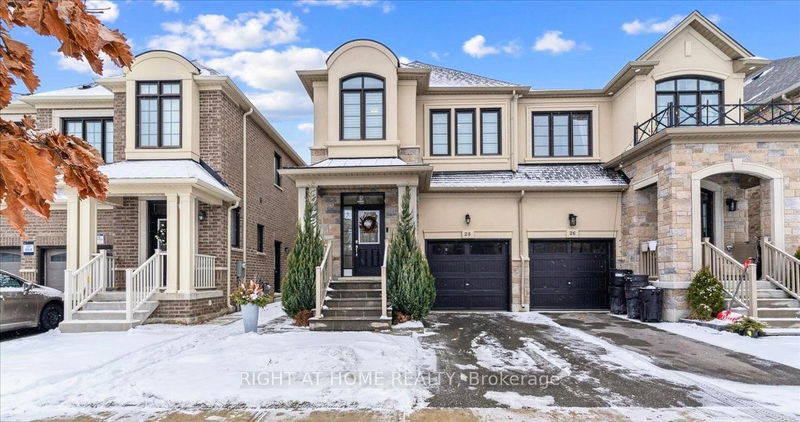Key Facts
- MLS® #: W11923739
- Property ID: SIRC2275688
- Property Type: Residential, Townhouse
- Lot Size: 2,561.69 sq.ft.
- Bedrooms: 4
- Bathrooms: 3
- Additional Rooms: Den
- Parking Spaces: 3
- Listed By:
- RIGHT AT HOME REALTY
Property Description
**Your Dream Home Awaits!** This stunning home combines modern luxury with timeless design, offering comfort and style in a prime neighborhood. ---EXTERIOR ELEGANCE--- The striking stone and stucco exterior features an upgraded limestone entryway with pendant lighting, making an unforgettable first impression. ---MAIN FLOOR HIGHLIGHTS--- Freshly and professionally painted in 2024, this home boasts gleaming hardwood floors, smooth 9ft ceilings, and bright potlights. The chefs kitchen features quartz countertops, a herringbone backsplash, pristine appliances, a gas oven, a large single sink, and an extended 8ft island with pendant lighting. The family room offers a wall-to-wall window and elegant fireplace, while 12x24 tiles add practicality and style to the entryway, bathrooms, and laundry. Designer blinds throughout provide privacy and a polished look. A convenient side entrance connects the basement and main level, and the powder room features a chic floating vanity.---SECOND-FLOOR COMFORT--- Perfect for families, the second level includes four spacious bedrooms, a 3-piece hall bathroom, and a master retreat with large windows, and a luxurious 5-piece ensuite. ---OUTDOOR RETREAT--- The backyard offers new sod, a high-end patio, a floating deck for outdoor gatherings, and a thoughtfully designed fence for privacy. ---GARAGE CONVENIENCE--- The garage includes an automatic door opener, combining ease and functionality. This freshly painted home is move-in ready, offering space, elegance, and attention to detail. **Don't miss out on the opportunity to own this beautiful property. Book your showing today!**
Rooms
- TypeLevelDimensionsFlooring
- Laundry roomGround floor10' 5.1" x 10' 7.8"Other
- KitchenGround floor16' 6" x 8' 3.2"Other
- Family roomGround floor14' 11.1" x 9' 10.5"Other
- Dining roomGround floor14' 4.8" x 9' 10.5"Other
- Primary bedroom2nd floor16' 6" x 12' 7.1"Other
- Bedroom2nd floor13' 6.2" x 9' 10.5"Other
- Bedroom2nd floor10' 7.8" x 9' 10.5"Other
- Bedroom2nd floor8' 11" x 9' 4.9"Other
Listing Agents
Request More Information
Request More Information
Location
28 Hubbell Rd, Brampton, Ontario, L6Y 2A5 Canada
Around this property
Information about the area within a 5-minute walk of this property.
- 26.18% 35 à 49 ans
- 23.88% 20 à 34 ans
- 13.94% 50 à 64 ans
- 8.25% 0 à 4 ans ans
- 7.78% 5 à 9 ans
- 7.04% 10 à 14 ans
- 6.63% 65 à 79 ans
- 5.41% 15 à 19 ans
- 0.88% 80 ans et plus
- Les résidences dans le quartier sont:
- 81.49% Ménages unifamiliaux
- 10.8% Ménages d'une seule personne
- 4.01% Ménages de deux personnes ou plus
- 3.7% Ménages multifamiliaux
- 161 600 $ Revenu moyen des ménages
- 59 200 $ Revenu personnel moyen
- Les gens de ce quartier parlent :
- 41.42% Anglais
- 15.68% Pendjabi
- 11.78% Ourdou
- 11.78% Anglais et langue(s) non officielle(s)
- 6.39% Gujarati
- 5.93% Hindi
- 2.42% Tamoul
- 1.95% Telougou
- 1.33% Arabe
- 1.33% Tagalog (pilipino)
- Le logement dans le quartier comprend :
- 61.84% Maison individuelle non attenante
- 24.69% Maison en rangée
- 12.97% Maison jumelée
- 0.5% Duplex
- 0% Appartement, moins de 5 étages
- 0% Appartement, 5 étages ou plus
- D’autres font la navette en :
- 5.62% Transport en commun
- 2.38% Autre
- 1.94% Marche
- 0% Vélo
- 34.45% Baccalauréat
- 20.55% Diplôme d'études secondaires
- 14.26% Certificat ou diplôme d'un collège ou cégep
- 14.08% Certificat ou diplôme universitaire supérieur au baccalauréat
- 11.76% Aucun diplôme d'études secondaires
- 2.5% Certificat ou diplôme universitaire inférieur au baccalauréat
- 2.4% Certificat ou diplôme d'apprenti ou d'une école de métiers
- L’indice de la qualité de l’air moyen dans la région est 2
- La région reçoit 305.71 mm de précipitations par année.
- La région connaît 7.39 jours de chaleur extrême (31.44 °C) par année.
Request Neighbourhood Information
Learn more about the neighbourhood and amenities around this home
Request NowPayment Calculator
- $
- %$
- %
- Principal and Interest $5,849 /mo
- Property Taxes n/a
- Strata / Condo Fees n/a

