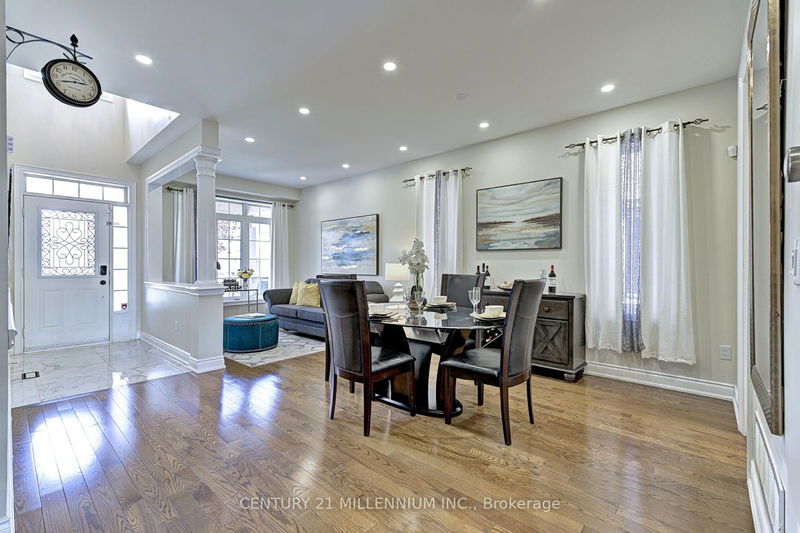Key Facts
- MLS® #: W11950741
- Property ID: SIRC2263898
- Property Type: Residential, Single Family Detached
- Lot Size: 4,408.53 sq.ft.
- Year Built: 6
- Bedrooms: 4+2
- Bathrooms: 4
- Additional Rooms: Den
- Parking Spaces: 4
- Listed By:
- CENTURY 21 MILLENNIUM INC.
Property Description
Welcome to this exceptional 4-bedroom home featuring a finished basement complete with a rough-in kitchen, office space, and 2 additional bedrooms perfect for extended living or hosting guests. Step into your private backyard oasis, complete with a deck leading to a luxurious hot tub surrounded by stamped concrete, and a charming gazebo ideal for outdoor dining. The property also boasts a convenient gasoline hookup for your BBQ, ensuring effortless alfresco entertaining. With spacious interiors, high-end finishes, and exceptional outdoor amenities, this home offers the perfect blend of comfort, style, and entertainment possibilities for discerning buyers. **EXTRAS** Ss Fridge, Gas Stove, B/I Dw. Washer, Gas Dryer, Elfs, Window Coverings, Cvac + Equip. Hwt Owned.
Rooms
- TypeLevelDimensionsFlooring
- Living roomGround floor13' 5" x 22' 6"Other
- Dining roomGround floor13' 5" x 22' 6"Other
- Family roomGround floor12' 9.4" x 15' 10.1"Other
- Breakfast RoomGround floor10' 7.8" x 13' 10.1"Other
- Laminate2nd floor14' 11" x 16' 11.9"Other
- Bedroom2nd floor10' 11.8" x 14' 11.9"Other
- Bedroom2nd floor10' 7.8" x 13' 6.9"Other
- Bedroom2nd floor9' 2.2" x 15' 5.8"Other
- Recreation RoomBasement14' 1.2" x 19' 5.8"Other
- BedroomBasement11' 5.7" x 16' 2.8"Other
- BedroomBasement12' 11.9" x 13' 11.7"Other
- KitchenGround floor9' 4.9" x 12' 6"Other
Listing Agents
Request More Information
Request More Information
Location
11 Maybeck Dr, Brampton, Ontario, L6X 0Z6 Canada
Around this property
Information about the area within a 5-minute walk of this property.
Request Neighbourhood Information
Learn more about the neighbourhood and amenities around this home
Request NowPayment Calculator
- $
- %$
- %
- Principal and Interest $7,739 /mo
- Property Taxes n/a
- Strata / Condo Fees n/a

