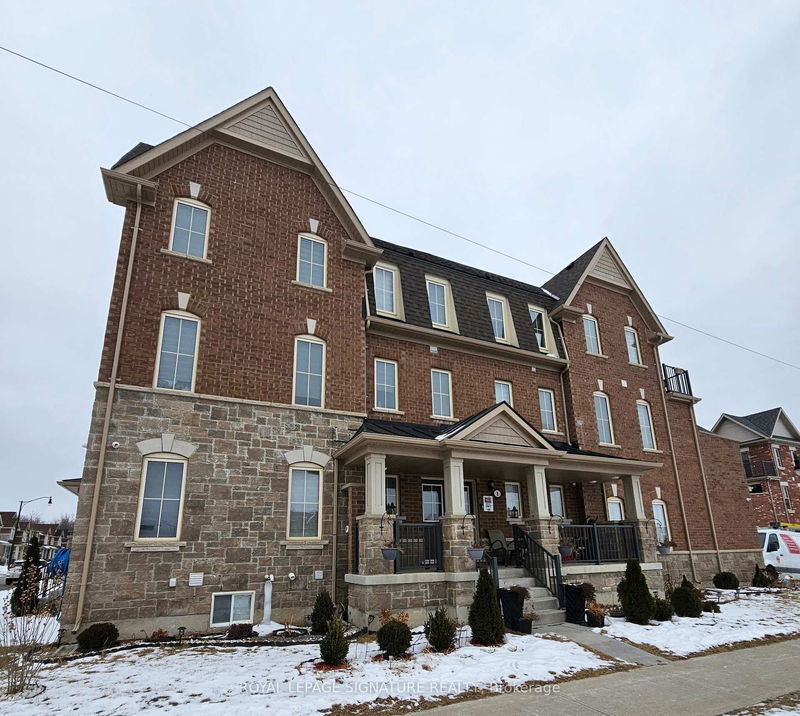Key Facts
- MLS® #: W11939141
- Property ID: SIRC2254180
- Property Type: Residential, Townhouse
- Lot Size: 2,490 sq.ft.
- Bedrooms: 6+1
- Bathrooms: 6
- Additional Rooms: Den
- Parking Spaces: 4
- Listed By:
- ROYAL LEPAGE SIGNATURE REALTY
Property Description
Executive End-Unit Townhome on a Premium 30' Lot Overlooking a Park! 2760 Sqft above grade finished space, 4 Car Garage + Driveway Parking for 2 Cars and a Total of 7 Bedrooms (6+1) and6 Full Baths. Double Door Entry from a Large Porch to a Spacious Foyer with Oak Stairs leading up to the 2nd Level. Hardwood Floors through-out of 2nd Floor, Spacious Family Room & 2Bedrooms plus 1 Bath. Modern Kitchen with Quartz Counter & Stainless Steel Appliances. Walk-out to Fully Covered Sunroom/Terrace from Dining Room. Primary Bedroom, 2 bedrooms, 2 Baths &Laundry on Third Floor. Hardwood Floor in Primary Bedroom along with Ensuite bath, Walk-in closet & a Private Balcony. 6th Bedroom on the Main floor with 3 Pc Ensuite Bath & Walk-in closet. Finished basement with a Rec Room, 1 Bedroom & 3 pc Bath. **EXTRAS** 2 Parking spaces in the Garage have been converted into a finished living space with a three pc bath.
Rooms
- TypeLevelDimensionsFlooring
- Family room2nd floor11' 11.7" x 18' 1.3"Other
- Dining room2nd floor9' 2.6" x 11' 9.7"Other
- Kitchen2nd floor8' 10.2" x 11' 11.7"Other
- Bedroom2nd floor13' 11.3" x 17' 2.6"Other
- Bedroom2nd floor8' 11.8" x 13' 5.8"Other
- Other3rd floor11' 11.7" x 18' 4.4"Other
- Bedroom3rd floor12' 11.9" x 16' 11.9"Other
- Bedroom3rd floor10' 7.8" x 13' 2.2"Other
- BedroomMain14' 5.6" x 18' 11.9"Other
- Living roomBasement12' 3.6" x 14' 11.1"Other
- BedroomBasement6' 6.7" x 9' 2.6"Other
- KitchenMain14' 5.6" x 18' 11.9"Other
Listing Agents
Request More Information
Request More Information
Location
1 Fresnel Rd S, Brampton, Ontario, L7A 4Z2 Canada
Around this property
Information about the area within a 5-minute walk of this property.
- 26.26% 20 à 34 ans
- 25.55% 35 à 49 ans
- 10.06% 50 à 64 ans
- 9.91% 0 à 4 ans ans
- 9.1% 5 à 9 ans
- 7.5% 10 à 14 ans
- 5.81% 15 à 19 ans
- 5.19% 65 à 79 ans
- 0.61% 80 ans et plus
- Les résidences dans le quartier sont:
- 83.42% Ménages unifamiliaux
- 7.52% Ménages d'une seule personne
- 4.79% Ménages de deux personnes ou plus
- 4.27% Ménages multifamiliaux
- 126 900 $ Revenu moyen des ménages
- 46 800 $ Revenu personnel moyen
- Les gens de ce quartier parlent :
- 40.93% Anglais
- 24.66% Pendjabi
- 10.91% Anglais et langue(s) non officielle(s)
- 5.99% Ourdou
- 5.38% Hindi
- 5.2% Gujarati
- 3.64% Tamoul
- 1.39% Telougou
- 0.96% Espagnol
- 0.93% Tagalog (pilipino)
- Le logement dans le quartier comprend :
- 66.11% Maison individuelle non attenante
- 18.42% Maison en rangée
- 10.04% Maison jumelée
- 2.91% Appartement, 5 étages ou plus
- 2.45% Duplex
- 0.07% Appartement, moins de 5 étages
- D’autres font la navette en :
- 8.95% Transport en commun
- 2.36% Autre
- 0.61% Marche
- 0% Vélo
- 26.27% Baccalauréat
- 25.68% Diplôme d'études secondaires
- 15.98% Certificat ou diplôme d'un collège ou cégep
- 14.63% Aucun diplôme d'études secondaires
- 12.01% Certificat ou diplôme universitaire supérieur au baccalauréat
- 2.86% Certificat ou diplôme d'apprenti ou d'une école de métiers
- 2.57% Certificat ou diplôme universitaire inférieur au baccalauréat
- L’indice de la qualité de l’air moyen dans la région est 2
- La région reçoit 304.92 mm de précipitations par année.
- La région connaît 7.39 jours de chaleur extrême (31.28 °C) par année.
Request Neighbourhood Information
Learn more about the neighbourhood and amenities around this home
Request NowPayment Calculator
- $
- %$
- %
- Principal and Interest $5,370 /mo
- Property Taxes n/a
- Strata / Condo Fees n/a

