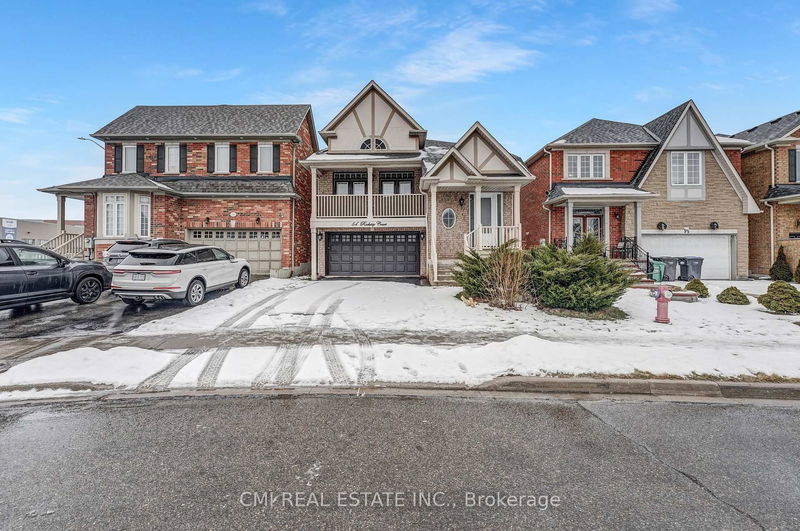Key Facts
- MLS® #: W11938632
- Property ID: SIRC2254169
- Property Type: Residential, Single Family Detached
- Lot Size: 3,278.14 sq.ft.
- Year Built: 16
- Bedrooms: 3
- Bathrooms: 3
- Additional Rooms: Den
- Parking Spaces: 4
- Listed By:
- CMI REAL ESTATE INC.
Property Description
DESIRABLE 2-car detached featuring 3 bed, 3 bath approx 2500sqft in PRIME location, situated on a premium 35ft lot on a quiet cul-de-sac w/ access to walking trails, valleys, & conservation areas. Covered porch perfect for morning coffee. Sunken foyer entry. RARE cleverly laid out open-concept floorplan. In-between front living room w/ French door W/O to balcony & cathedral ceilings provides a perfect place for entertaining. Venture down the hall to the formal dining room. Executive chefs kitchen upgraded w/ tall cabinetry, breakfast bar, & B/I pantry. Cozy breakfast nook W/O to deck. Spacious family room w/ Fireplace ideal for family enjoyment. Stroll upstairs to find 3 large family sized bedrooms & 2 full baths. Primary bed w/ W/I closet & 4-pc ensuite. Convenient upper-level laundry closet. Unfinished bsmt w/ potential for rental or in-law suite. Fully fenced private backyard offers the ideal space for summer recreational use. Located steps to top rated schools, parks, surrounded by splendid trails, public transit, & much more! Book your private showing now! **EXTRAS** Live in one of the most desired neighbourhoods. Perfect balance of connectivity & tranquility.
Rooms
- TypeLevelDimensionsFlooring
- FoyerMain8' 11.4" x 6' 11.8"Other
- Dining roomGround floor12' 8.8" x 12' 8.3"Other
- KitchenMain14' 11" x 10' 10.7"Other
- Breakfast RoomMain9' 1.8" x 10' 11.1"Other
- Family roomMain12' 3.6" x 16' 8"Other
- Living roomIn Between20' 8.8" x 17' 3.4"Other
- Other2nd floor16' 5.2" x 17' 7.4"Other
- Bedroom2nd floor11' 10.1" x 10' 4"Other
- Bedroom2nd floor10' 4" x 10' 4"Other
Listing Agents
Request More Information
Request More Information
Location
54 Rockstep Crt, Brampton, Ontario, L6R 3H5 Canada
Around this property
Information about the area within a 5-minute walk of this property.
- 25.87% 20 à 34 ans
- 20.44% 35 à 49 ans
- 18.72% 50 à 64 ans
- 10.25% 65 à 79 ans
- 6.76% 10 à 14 ans
- 6.35% 15 à 19 ans
- 4.87% 5 à 9 ans
- 4.85% 0 à 4 ans ans
- 1.9% 80 ans et plus
- Les résidences dans le quartier sont:
- 77.22% Ménages unifamiliaux
- 8.51% Ménages multifamiliaux
- 8.11% Ménages d'une seule personne
- 6.16% Ménages de deux personnes ou plus
- 134 133 $ Revenu moyen des ménages
- 40 161 $ Revenu personnel moyen
- Les gens de ce quartier parlent :
- 40.03% Pendjabi
- 37.95% Anglais
- 7.92% Anglais et langue(s) non officielle(s)
- 3.72% Gujarati
- 2.98% Ourdou
- 2.3% Hindi
- 2.13% Tamoul
- 1.1% Espagnol
- 0.94% Akan (twi)
- 0.92% Tagalog (pilipino)
- Le logement dans le quartier comprend :
- 57.34% Maison individuelle non attenante
- 20.09% Maison en rangée
- 15.18% Maison jumelée
- 7.39% Duplex
- 0% Appartement, moins de 5 étages
- 0% Appartement, 5 étages ou plus
- D’autres font la navette en :
- 7.08% Transport en commun
- 2.4% Autre
- 0.83% Marche
- 0% Vélo
- 30.22% Diplôme d'études secondaires
- 21.95% Aucun diplôme d'études secondaires
- 19.09% Certificat ou diplôme d'un collège ou cégep
- 17.53% Baccalauréat
- 5.91% Certificat ou diplôme universitaire supérieur au baccalauréat
- 3.68% Certificat ou diplôme d'apprenti ou d'une école de métiers
- 1.62% Certificat ou diplôme universitaire inférieur au baccalauréat
- L’indice de la qualité de l’air moyen dans la région est 2
- La région reçoit 293.28 mm de précipitations par année.
- La région connaît 7.39 jours de chaleur extrême (31.49 °C) par année.
Request Neighbourhood Information
Learn more about the neighbourhood and amenities around this home
Request NowPayment Calculator
- $
- %$
- %
- Principal and Interest $5,366 /mo
- Property Taxes n/a
- Strata / Condo Fees n/a

