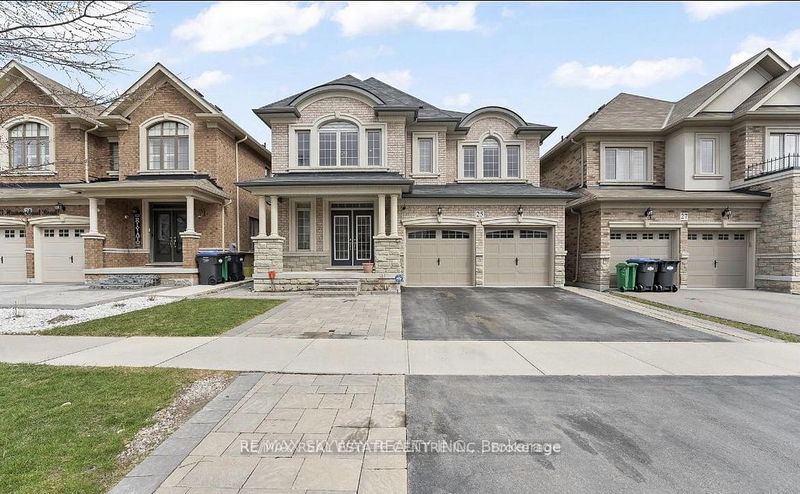Key Facts
- MLS® #: W11935984
- Property ID: SIRC2249555
- Property Type: Residential, Single Family Detached
- Lot Size: 3,658.81 sq.ft.
- Bedrooms: 4+3
- Bathrooms: 5
- Additional Rooms: Den
- Parking Spaces: 7
- Listed By:
- RE/MAX REAL ESTATE CENTRE INC.
Property Description
This Gorgeous Detached 2 Car Garage Home is located In The heart of a luxurious Community inNorthwest Brampton. House features 4+3 Bedrooms, 5 Bathrooms And 2 Kitchens, Double Door Entry.Finished Basement built with city permit and a separate entrance. Showcasing A Highly DesirableLayout Living room, Dining Room, Family Room with fireplace, concrete done around the house, 9 footceiling on the main floor, Quartz Counter Top, hardwood floor on the main floor and second floor,Spacious Kitchen And Breakfast Area With Open Concept, Central vacuum, pot lights on the main &second floor, Laundry On the second floor, zebra blinds, upgraded countertops in all the bathrooms,small deck to walkout to backyard, porcelain tiles, access to garage from house, stucco & brickelevation, Central Air Conditioner, garage door opener. Closer to Schools, Amenities, parks,groceries, highway etc. **EXTRAS** All appliances; S/S fridge, S/S stove, S/s Dish-washer, washer and dryer.Fridge, stove, washer & dryer in the basement. All light fixtures & all window coverings.
Rooms
- TypeLevelDimensionsFlooring
- Family roomMain16' 1.2" x 13' 6.9"Other
- Living roomMain15' 11" x 12' 11.9"Other
- Dining roomMain10' 7.8" x 12' 7.5"Other
- KitchenMain13' 1.4" x 12' 7.9"Other
- Breakfast RoomMain10' 7.8" x 12' 7.9"Other
- Hardwood2nd floor12' 11.5" x 20' 1.5"Other
- Bedroom2nd floor9' 10.1" x 9' 11.6"Other
- Bedroom2nd floor10' 7.8" x 11' 2.8"Other
- Bedroom2nd floor11' 6.7" x 13' 5.4"Other
- Living roomBasement0' x 0'Other
- BedroomBasement0' x 0'Other
- BedroomBasement0' x 0'Other
Listing Agents
Request More Information
Request More Information
Location
25 Hammerhead Rd, Brampton, Ontario, L7A 0G4 Canada
Around this property
Information about the area within a 5-minute walk of this property.
- 25.02% 35 to 49 years
- 24.5% 20 to 34 years
- 12.42% 50 to 64 years
- 8.76% 5 to 9 years
- 8.15% 0 to 4 years
- 8.04% 10 to 14 years
- 6.58% 15 to 19 years
- 5.79% 65 to 79 years
- 0.74% 80 and over
- Households in the area are:
- 85.58% Single family
- 6.43% Single person
- 4.16% Multi person
- 3.83% Multi family
- $131,696 Average household income
- $47,395 Average individual income
- People in the area speak:
- 44.86% English
- 24.14% Punjabi (Panjabi)
- 10.5% English and non-official language(s)
- 5.69% Urdu
- 4.33% Hindi
- 3.67% Gujarati
- 3.22% Tamil
- 1.38% Telugu
- 1.14% Portuguese
- 1.08% Tagalog (Pilipino, Filipino)
- Housing in the area comprises of:
- 71.08% Single detached
- 13.32% Row houses
- 12.05% Semi detached
- 1.86% Apartment 5 or more floors
- 1.65% Duplex
- 0.04% Apartment 1-4 floors
- Others commute by:
- 8.17% Public transit
- 1.77% Other
- 0.46% Foot
- 0% Bicycle
- 25.74% High school
- 24.35% Bachelor degree
- 17.58% College certificate
- 16.29% Did not graduate high school
- 11.17% Post graduate degree
- 2.72% Trade certificate
- 2.15% University certificate
- The average air quality index for the area is 2
- The area receives 304.92 mm of precipitation annually.
- The area experiences 7.39 extremely hot days (31.28°C) per year.
Request Neighbourhood Information
Learn more about the neighbourhood and amenities around this home
Request NowPayment Calculator
- $
- %$
- %
- Principal and Interest $7,080 /mo
- Property Taxes n/a
- Strata / Condo Fees n/a

