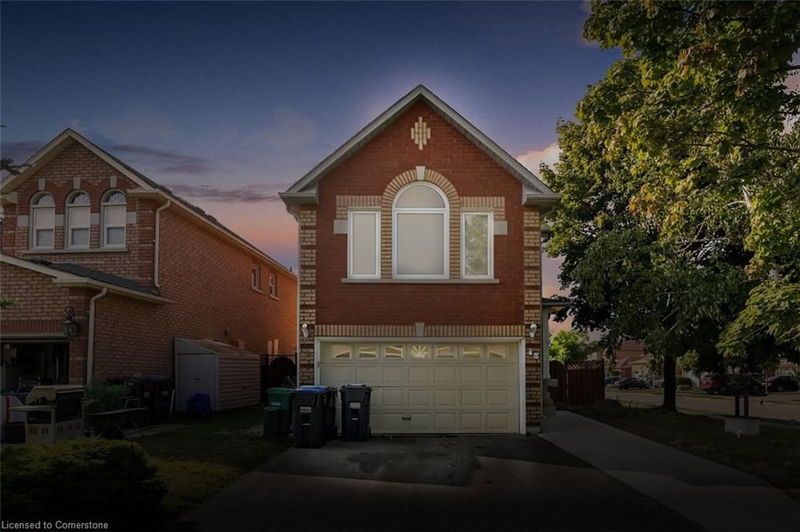Key Facts
- MLS® #: 40691636
- Property ID: SIRC2246995
- Property Type: Residential, Single Family Detached
- Living Space: 2,459 sq.ft.
- Bedrooms: 3+2
- Bathrooms: 2+1
- Parking Spaces: 6
- Listed By:
- RE/MAX ROYAL PROPERTIES REALTY
Property Description
Welcome To 48 Zachary Dr., A Spacious And Beautifully Updated Home Nestled In One Of Brampton's Most Sought-After Locations! Featuring 3+2 Bedrooms And 3.5 Baths, this Home Offers A Versatile Layout Perfect For Family Living. Enjoy A Separate Living Room And Family Room, Ideal For Entertaining Or Relaxing. The Updated Kitchen Boasts Modern Finishes, While The Main Floor Includes A Convenient Den/Office. The Fully Finished Lower Level Adds Extra Living Space, Perfect For Guests Or A Rec Room. Step Outside to Your Private Deck And Fenced Backyard, Ideal For Outdoor Gatherings. Close To All Major Amenities, This Home Is A Must See!
Rooms
- TypeLevelDimensionsFlooring
- Living roomMain15' 10.1" x 10' 2.8"Other
- Dining roomMain7' 1.8" x 10' 2"Other
- KitchenMain16' 1.2" x 10' 7.1"Other
- Home officeMain10' 7.9" x 7' 10"Other
- Bedroom2nd floor9' 3" x 10' 7.8"Other
- Bedroom2nd floor11' 3.8" x 11' 1.8"Other
- Family roomMain19' 9" x 15' 10.9"Other
- Primary bedroom2nd floor17' 1.9" x 12' 6"Other
- Recreation RoomBasement24' 4.9" x 20' 2.1"Other
- BedroomBasement12' 9.1" x 9' 8.9"Other
- BedroomBasement12' 9.1" x 10' 2"Other
- BathroomBasement4' 11" x 7' 6.9"Other
- BathroomMain4' 5.9" x 5' 10.2"Other
- Bathroom2nd floor8' 2.8" x 6' 8.3"Other
- Laundry roomMain5' 4.1" x 5' 10"Other
Listing Agents
Request More Information
Request More Information
Location
48 Zachary Drive, Brampton, Ontario, L7A 1H7 Canada
Around this property
Information about the area within a 5-minute walk of this property.
Request Neighbourhood Information
Learn more about the neighbourhood and amenities around this home
Request NowPayment Calculator
- $
- %$
- %
- Principal and Interest $5,557 /mo
- Property Taxes n/a
- Strata / Condo Fees n/a

