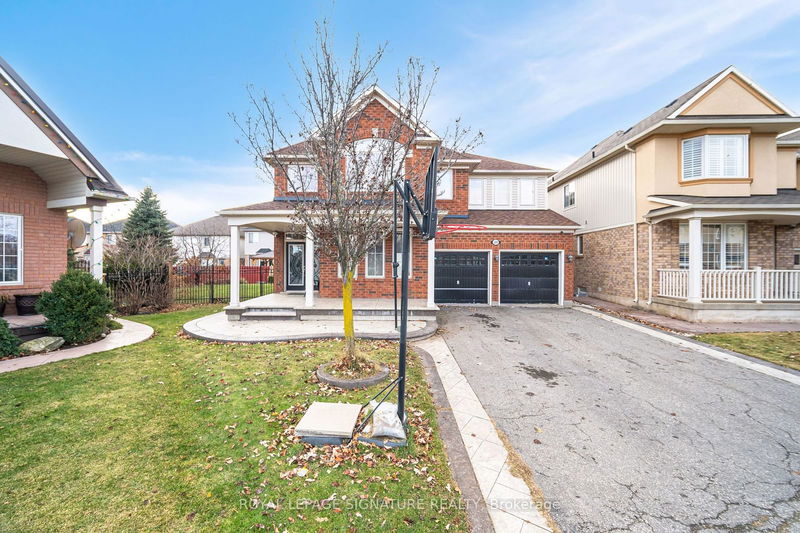Key Facts
- MLS® #: W11924495
- Property ID: SIRC2241478
- Property Type: Residential, Single Family Detached
- Lot Size: 3,948.27 sq.ft.
- Bedrooms: 4+3
- Bathrooms: 6
- Additional Rooms: Den
- Parking Spaces: 6
- Listed By:
- ROYAL LEPAGE SIGNATURE REALTY
Property Description
Discover this exceptionally well-maintained home, brimming with upgrades and set on a premium pie-shaped, pool-sized lot. Featuring 9-foot ceilings on the main floor, an elegant oak circular staircase, and a double-door entry, this residence is designed to impress. The extended maple kitchen cabinets with granite countertops and all bathrooms upgraded with granite provide a touch of luxury. Highlights: 3 full bathrooms on the second floor Smooth ceilings and pot lights throughout the main floor Freshly painted interiors Stamped concrete accents on the front, side, and patio Spacious front porch and convenient door to the garage Additional Features: Legal basement with 3 bedrooms and 2 bathrooms New roof (2023) and furnace (2020)Conveniently located within walking distance to schools, this home showcases impeccable care and thoughtful design. A must-see property for discerning buyers! **EXTRAS** Fully Fenced Large Yard With Metal Gate. Includes: Mn Flr S/S Appliances Washer, Dryer, CAC,C/Vacuum, All Window Coverings, All Elf's, Garage D/Opener, Bar Island In Kitchen
Rooms
- TypeLevelDimensionsFlooring
- Living roomMain10' 5.9" x 12' 9.4"Other
- Dining roomMain12' 10.7" x 15' 4.2"Other
- KitchenMain11' 11.7" x 24' 1.3"Other
- Family roomMain16' 2" x 13' 10.8"Other
- Bedroom2nd floor16' 6" x 16' 9.1"Other
- Bedroom2nd floor11' 8.1" x 12' 11.1"Other
- Bedroom2nd floor11' 8.1" x 11' 8.5"Other
- Bedroom2nd floor12' 9.4" x 11' 8.1"Other
- Den2nd floor6' 11.4" x 9' 1.4"Other
- BedroomBasement10' 4" x 10' 11.8"Other
- BedroomBasement11' 11.3" x 10' 11.8"Other
- BedroomBasement12' 1.2" x 10' 5.9"Other
Listing Agents
Request More Information
Request More Information
Location
21 Alboreto Way, Brampton, Ontario, L6X 0N5 Canada
Around this property
Information about the area within a 5-minute walk of this property.
Request Neighbourhood Information
Learn more about the neighbourhood and amenities around this home
Request NowPayment Calculator
- $
- %$
- %
- Principal and Interest $7,319 /mo
- Property Taxes n/a
- Strata / Condo Fees n/a

