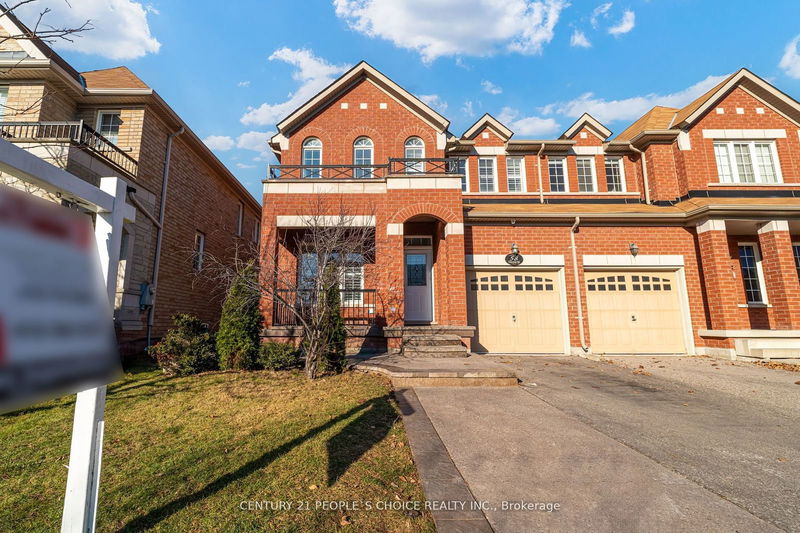Key Facts
- MLS® #: W11894903
- Property ID: SIRC2209098
- Property Type: Residential, Townhouse
- Lot Size: 2,603.36 sq.ft.
- Year Built: 6
- Bedrooms: 4+2
- Bathrooms: 4
- Additional Rooms: Den
- Parking Spaces: 4
- Listed By:
- CENTURY 21 PEOPLE`S CHOICE REALTY INC.
Property Description
Newly Renovated & Upgraded Semi-Detached, 4+2 Bedrooms & 3.5 Baths, Appx 1,600 Sq Ft Above Grade, Finished Basement with Separate Entrance, 2 Kitchens, Built in Garage with 4 Total Parking, 9' ft Ceiling, Full Brick Exterior, Freshly Painted, Newer Hardwood Floors on Main Level & 2nd Floor, Upgraded Light Fixtures, Modern Finishes Throughout, Oak Staircase w/Iron Spindles, Backyard w/Concrete, Privately Fenced, Covered Porch With Large Front Veranda, 2 Full Washrooms on 2nd Level, Primary Rm w/4 Pc Ensuite Bath, Bsmt Finished W/Laminate Flooring, Excellent Castlemore Location, Close to 427, 407, Toronto/Vaughan Border, Close to Pearson Airport, Schools, Parks, Gore Community Centre & More.
Rooms
- TypeLevelDimensionsFlooring
- Living roomMain15' 11.7" x 13' 10.8"Other
- Family roomMain10' 8.6" x 13' 10.8"Other
- KitchenMain10' 2" x 10' 2"Other
- Primary bedroom2nd floor13' 6.9" x 11' 6.9"Other
- Bedroom2nd floor8' 11.8" x 9' 6.9"Other
- Bedroom2nd floor10' 7.1" x 11' 10.7"Other
- Bedroom2nd floor9' 11.6" x 9' 10.5"Other
- Laundry roomMain8' 2.4" x 4' 11"Other
- BedroomBasement16' 2.8" x 14' 9.1"Other
- BedroomBasement10' 2" x 11' 5.7"Other
Listing Agents
Request More Information
Request More Information
Location
58 Education Rd, Brampton, Ontario, L6P 3P3 Canada
Around this property
Information about the area within a 5-minute walk of this property.
Request Neighbourhood Information
Learn more about the neighbourhood and amenities around this home
Request NowPayment Calculator
- $
- %$
- %
- Principal and Interest 0
- Property Taxes 0
- Strata / Condo Fees 0

