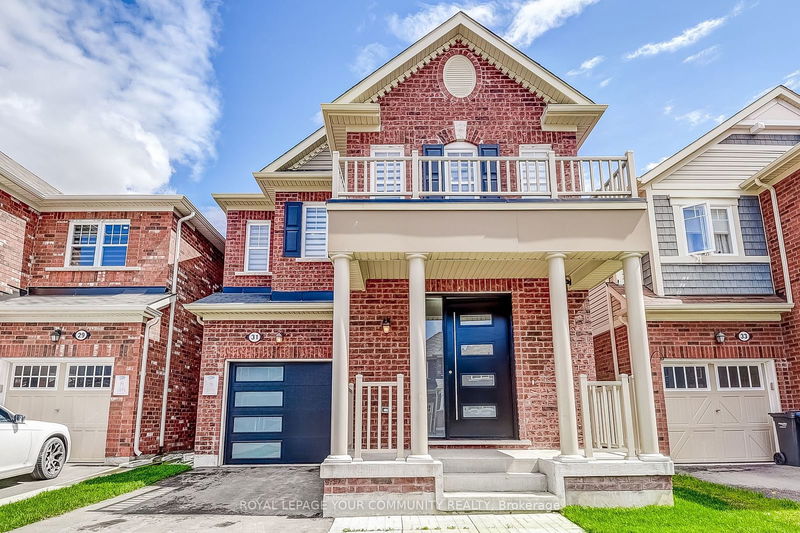Key Facts
- MLS® #: W11892753
- Property ID: SIRC2208354
- Property Type: Residential, Single Family Detached
- Lot Size: 2,659.17 sq.ft.
- Bedrooms: 4
- Bathrooms: 4
- Additional Rooms: Den
- Parking Spaces: 2
- Listed By:
- ROYAL LEPAGE YOUR COMMUNITY REALTY
Property Description
WOW Beautiful 5yr Old Detached House in High Demand Mississauga Rd / Mayfield Area. Walk into this Beautiful 4 Bdrm home with Brand New Upgraded Modern Front Door and Insulated Garage door. Brand new Hardwood Flooring and S/S Appliances. Custom Blinds, Quartz Counters Throughout. Relax in your Cozy Family room with the Fireplace. Beautiful Kitchen with attached breakfast/dining area. The Master suite features a luxurious 5-piece ensuite and a walk-in closet and Hardwood Floors. Three additional generously sized bedrooms one with its own 4pc ensuite. Freshly Laid Sod in the backyard and front. Ideal for families as kids playing park is down the road. All amenities close by. Unfinished Basement for whatever your family needs may be. Schedule a showing today and make this your beautiful home.
Rooms
- TypeLevelDimensionsFlooring
- Living roomMain11' 3.8" x 20' 9.9"Other
- Dining roomMain7' 11.6" x 9' 1.4"Other
- Family roomMain13' 5.4" x 16' 1.2"Other
- KitchenMain8' 6.3" x 11' 2.8"Other
- FoyerMain8' 9.1" x 5' 9.6"Other
- Other2nd floor12' 5.6" x 17' 10.9"Other
- Bedroom2nd floor8' 11.8" x 12' 11.5"Other
- Bedroom2nd floor11' 3.8" x 11' 11.7"Other
- Bedroom2nd floor16' 4.8" x 10' 8.6"Other
Listing Agents
Request More Information
Request More Information
Location
31 Averill Rd, Brampton, Ontario, L7A 5A7 Canada
Around this property
Information about the area within a 5-minute walk of this property.
Request Neighbourhood Information
Learn more about the neighbourhood and amenities around this home
Request NowPayment Calculator
- $
- %$
- %
- Principal and Interest $5,854 /mo
- Property Taxes n/a
- Strata / Condo Fees n/a

