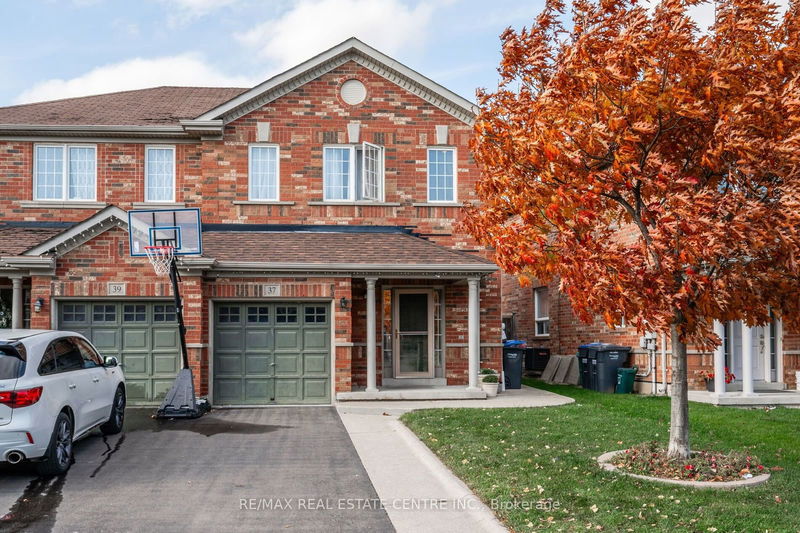Key Facts
- MLS® #: W11892326
- Property ID: SIRC2208096
- Property Type: Residential, Townhouse
- Lot Size: 2,216.09 sq.ft.
- Bedrooms: 3
- Bathrooms: 3
- Additional Rooms: Den
- Parking Spaces: 3
- Listed By:
- RE/MAX REAL ESTATE CENTRE INC.
Property Description
Welcome to 37 Hollingsworth Circle. This home is located in a prime location of beautiful Brampton. Close to great schools, parks, transit and many local amenities. Upon entry you will find a fantastic open concept main floor boasting a great sized family room, large kitchen and separate dining room area equipped with a walkout to the backyard patio. The main floor also features a 2 piece washroom and convenient access to the 1 car garage. Upstairs there are 3 great sized bedrooms. The primary bedroom is quite large and features its very own 4 piece ensuite and walk in closet. The basement is also completely finished adding a great additional space. Continue outside and you will find a great sized backyard, a perfect spot to entertain with family and friends. It is fully fenced, features an above ground swimming pool and has a concrete patio which extends into a beautiful walkway wrapping right around to the front of the home. This is a great home in a great neighbourhood. Book your tour today! **EXTRAS** **Check out the "virtual tour" link for additional photo's and information**
Rooms
- TypeLevelDimensionsFlooring
- KitchenMain9' 6.9" x 9' 4.9"Other
- Family roomMain10' 8.7" x 13' 8.9"Other
- Dining roomMain9' 6.9" x 10' 8.7"Other
- Laminate2nd floor13' 8.9" x 15' 7"Other
- Bedroom2nd floor8' 10.6" x 10' 9.9"Other
- Bedroom2nd floor9' 3.8" x 10' 11.8"Other
- Recreation RoomBasement9' 10.8" x 20' 7.6"Other
- Laundry roomBasement9' 10.8" x 8' 10.6"Other
Listing Agents
Request More Information
Request More Information
Location
37 Hollingsworth Circ, Brampton, Ontario, L7A 0J7 Canada
Around this property
Information about the area within a 5-minute walk of this property.
Request Neighbourhood Information
Learn more about the neighbourhood and amenities around this home
Request NowPayment Calculator
- $
- %$
- %
- Principal and Interest $4,540 /mo
- Property Taxes n/a
- Strata / Condo Fees n/a

