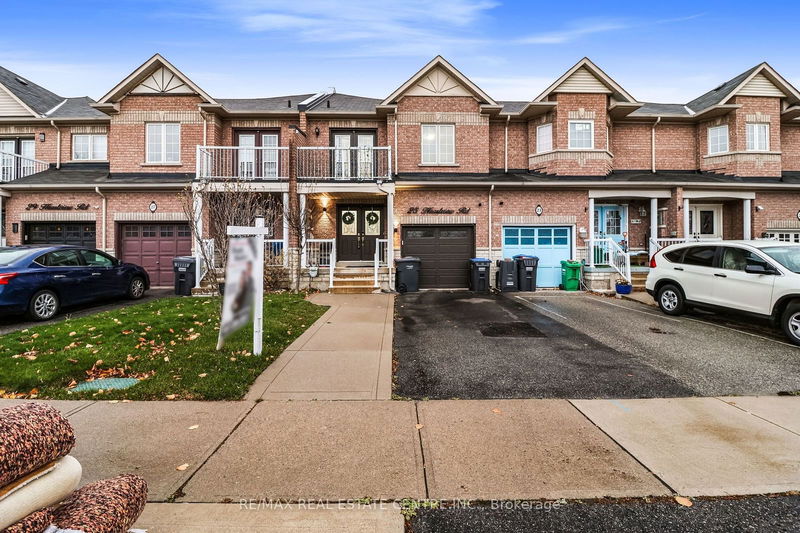Key Facts
- MLS® #: W11883958
- Property ID: SIRC2202767
- Property Type: Residential, Townhouse
- Lot Size: 2,050.30 sq.ft.
- Bedrooms: 3+1
- Bathrooms: 4
- Additional Rooms: Den
- Parking Spaces: 4
- Listed By:
- RE/MAX REAL ESTATE CENTRE INC.
Property Description
Welcome to this well-kept, freehold town home featuring 3+1 bedrooms and 4 bathrooms, finished basement. In This freshly painted house, enjoy the open-concept layout with a spacious, updated kitchen boasting quartz countertops, a backsplash, and an island and walk-to to a fully fenced and private backyard. The living room is enhanced with pot lights, and lots of day light. The main floor features hardwood flooring and a hardwood staircase. New floors on second level. Primary bedroom offers an 4 pc ensuite. Two other good sized bedrooms with walk-in closets. Balcony from second bedroom overlooking park. The finished basement includes an additional bedroom and a full bathroom. It can easily converted to in-law suite. Very convinient location 5 min drive to Hwy 410, walk-in distance to Trinity Common Plaza, all elementary and high schools.
Rooms
- TypeLevelDimensionsFlooring
- Living roomMain9' 7.7" x 20' 9.6"Other
- Dining roomMain9' 7.7" x 20' 9.6"Other
- KitchenMain7' 2.5" x 20' 9.6"Other
- Breakfast RoomMain7' 2.5" x 20' 9.6"Other
- Primary bedroom2nd floor11' 1.8" x 17' 3"Other
- Bedroom2nd floor9' 8.1" x 14' 7.1"Other
- Bedroom2nd floor9' 9.3" x 13' 5"Other
- BedroomBasement0' x 0'Other
- Laundry roomBasement0' x 0'Other
Listing Agents
Request More Information
Request More Information
Location
25 Heartview Rd, Brampton, Ontario, L6Z 0C6 Canada
Around this property
Information about the area within a 5-minute walk of this property.
Request Neighbourhood Information
Learn more about the neighbourhood and amenities around this home
Request NowPayment Calculator
- $
- %$
- %
- Principal and Interest 0
- Property Taxes 0
- Strata / Condo Fees 0

