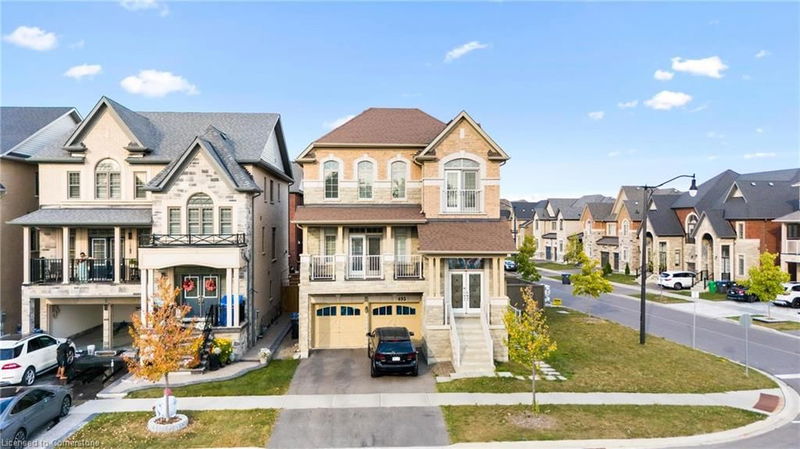Key Facts
- MLS® #: 40648106
- Property ID: SIRC2194961
- Property Type: Residential, Single Family Detached
- Living Space: 3,591 sq.ft.
- Year Built: 2018
- Bedrooms: 4+3
- Bathrooms: 5+1
- Parking Spaces: 6
- Listed By:
- EXP REALTY OF CANADA INC
Property Description
Unique, Luxury, Cashflow, City Approved~Discover Your Dream Home! This 3,591 Sq.Ft., 3-Storey Masterpiece Built By Gold Park Homes In 2018-Offers Everything A Family Could Want—Style, Space & Comfort. Situated On A Corner Lot W/ Park Views, This Home Features A Bright, Open-Concept Main Flr, Complete W/ Hardwood Flrs, Spacious Family Rm W/ A Cozy Fireplace & A Gourmet Kitchen W/ Granite C/Tops & S/S Appl!
The 2nd Flr Boasts 4 Large Bedrms, Including A Grand Primary Suite W/ A 5Pc Ensuite & 2 W/I Closets. 2 Addtn'l Bedrms Are Connected By A Jack And Jill Bathrm, Providing Practicality & Privacy.
The Real Showstopper Is The LEGAL BASEMENT W/ Sep Entrances, Offers Incredible Rental Income Potential Of Up To $4,300 Per Month. The Upper And Lower Units Are Modern, Fully Finished, Full Kitchens, 4pc Washroom & Sep Laundry. Making Them Ideal For Tenants Or Extended Family.
Double Garage, Private Driveway Parking 6 Cars, Fully Fenced Backyard.This Home Is An Incredible Opportunity For Families And Investors Alike!
Rooms
- TypeLevelDimensionsFlooring
- FoyerMain6' 4.7" x 8' 3.9"Other
- Living room2nd floor12' 8.8" x 18' 8"Other
- Bathroom2nd floor3' 6.1" x 4' 2"Other
- Laundry room2nd floor3' 6.1" x 4' 2"Other
- Dining room2nd floor13' 5.8" x 15' 5"Other
- Kitchen2nd floor9' 10.5" x 14' 8.9"Other
- Family room2nd floor12' 9.1" x 18' 9.2"Other
- Primary bedroom3rd floor12' 11.9" x 17' 3"Other
- Bedroom3rd floor8' 8.5" x 8' 5.9"Other
- Bathroom3rd floor12' 11.9" x 17' 3"Other
- Bedroom3rd floor10' 4" x 11' 10.7"Other
- Bedroom3rd floor10' 4" x 14' 11"Other
- BedroomBasement10' 4" x 10' 11.8"Other
- BedroomBasement10' 7.8" x 8' 11.8"Other
- BedroomBasement7' 8.9" x 8' 5.1"Other
- KitchenBasement12' 7.9" x 15' 7"Other
- KitchenBasement11' 3.8" x 13' 8.1"Other
Listing Agents
Request More Information
Request More Information
Location
495 Queen Mary Drive, Brampton, Ontario, L7A 4Y1 Canada
Around this property
Information about the area within a 5-minute walk of this property.
Request Neighbourhood Information
Learn more about the neighbourhood and amenities around this home
Request NowPayment Calculator
- $
- %$
- %
- Principal and Interest 0
- Property Taxes 0
- Strata / Condo Fees 0

