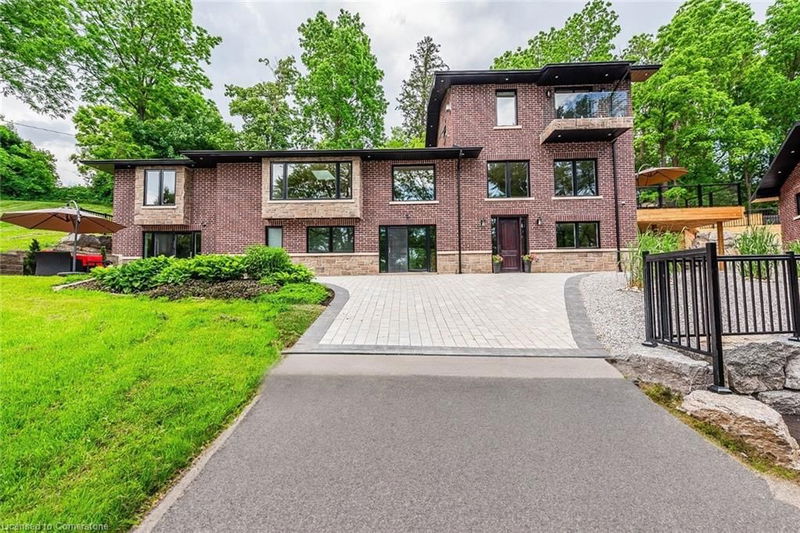Key Facts
- MLS® #: 40660636
- Property ID: SIRC2193062
- Property Type: Residential, Single Family Detached
- Living Space: 5,000 sq.ft.
- Bedrooms: 7
- Bathrooms: 5+2
- Parking Spaces: 14
- Listed By:
- REMAX EXCELLENCE REAL ESTATE BROKERAGE
Property Description
This custom-built raised bungalow, boasting over 5,000 sq ft. of luxurious living space, on 1.15 acre lot , which is nestled in a prestigious location near the Lionhead Golf Course & the serene Credit River. Rhm1 Zoning Allows For the possibility of a Home Business! Buyer Due Diligence. The property features an expansive new deck that overlooks a sparkling pool & hot tub, perfect for entertaining or relaxing. The home includes a spacious 4-car garage including a12 ft high door, designed to fit your RV, boat or a hobby shop . Dimensions for hobby shop 32' x 52 ' (1664 sqft) and second level storage 32'x40'(1280 sqft) This exquisite residence offers privacy & tranquility while being conveniently close to upscale amenities and neighboring custom homes. The property also includes two separate units, each equipped with a kitchen, washroom and separate laundry making them ideal for extended family living or guest accommodations. The main floor office provides the perfect setting for a productive workspace, combining functionality with elegance in this custom-built raised bungalow. Master bath with an air tub, heated towel hanger, steam shower with body sprayers, fitted with designer fixtures. 2 New furnaces, 2 Air condition units. The shop includes water, gas, an electrical panel, & sewer access. Owned hot water tank. Outside sewer access by the driveway for a garden house. Complete new sewer drains, passive sewer septic system, new water lines, and an all-new electrical system with one 200 amp panel & three 100 amp panels. Natural gas furnaces, clothes dryers, two fireplaces, and cooktop. In-floor electric heating in the entrance, sitting room, kitchen, and master bath. Travertine & marble stone flooring, complemented by maple hardwood throughout. Multifunctional Outdoor Court that can be used for playing tennis or basketball. Come and get a feel of this home!
Rooms
- TypeLevelDimensionsFlooring
- Great Room2nd floor12' 9.1" x 36' 8.9"Other
- Dining room2nd floor14' 9.1" x 11' 8.9"Other
- Bedroom2nd floor14' 9.1" x 12' 7.9"Other
- Bedroom2nd floor11' 8.9" x 12' 9.1"Other
- Primary bedroom2nd floor15' 8.9" x 22' 8.8"Other
- Kitchen2nd floor12' 9.1" x 13' 8.9"Other
- Bedroom2nd floor12' 7.9" x 10' 9.1"Other
- Breakfast Room2nd floor11' 3.8" x 10' 9.1"Other
- BedroomMain13' 3.8" x 11' 3.8"Other
- BedroomMain11' 8.9" x 8' 9.1"Other
- Home officeMain11' 3.8" x 1' 4.9"Other
- BedroomMain15' 1.8" x 18' 9.1"Other
Listing Agents
Request More Information
Request More Information
Location
8949 Mississauga Road, Brampton, Ontario, L6Y 0C2 Canada
Around this property
Information about the area within a 5-minute walk of this property.
Request Neighbourhood Information
Learn more about the neighbourhood and amenities around this home
Request NowPayment Calculator
- $
- %$
- %
- Principal and Interest $17,090 /mo
- Property Taxes n/a
- Strata / Condo Fees n/a

