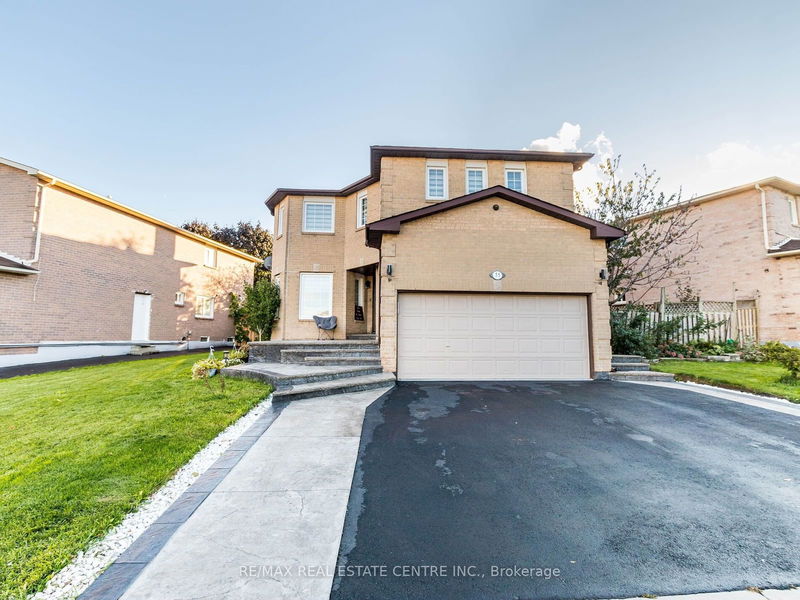Key Facts
- MLS® #: W10428146
- Property ID: SIRC2173006
- Property Type: Residential, Single Family Detached
- Lot Size: 8,892.61 sq.ft.
- Year Built: 31
- Bedrooms: 5+3
- Bathrooms: 4
- Additional Rooms: Den
- Parking Spaces: 6
- Listed By:
- RE/MAX REAL ESTATE CENTRE INC.
Property Description
Beautiful & High- End renovated house at premium location with separate living and dining area. Newly Renovated Kitchen With, Quartz Countertop, Backsplash, and Stainless-Steel Appliances. Extra Large Master Bedroom Room with ensuite washroom & W/I Closet. Nicely Redesigned Family room and Master bedroom. Washrooms are rebuild with high end accessories, new vanities, LED Mirrors. Extra Large Second Bedroom with Lots of Natural Light. No Carpet throughout the house, Beautiful Tiles at the entrance, Engineered Hardwood Flooring(Installed in 2022), Lots of Pot lights, Big Deck, New roof (Installed in 2023), Water Softener Installed, 6 and more car parking. AC, Furnace, Hot Water Tank are owned. 3 Bedrooms Finished Basement With separate entrance, Separate Laundry, Kitchen, Living, Dining, 3Pcs Washroom. Huge income potential for 3 bedroom basement. Don't miss out on this exceptional property!
Listing Agents
Request More Information
Request More Information
Location
55 Castlehill Rd, Brampton, Ontario, L6X 4C9 Canada
Around this property
Information about the area within a 5-minute walk of this property.
Request Neighbourhood Information
Learn more about the neighbourhood and amenities around this home
Request NowPayment Calculator
- $
- %$
- %
- Principal and Interest 0
- Property Taxes 0
- Strata / Condo Fees 0

