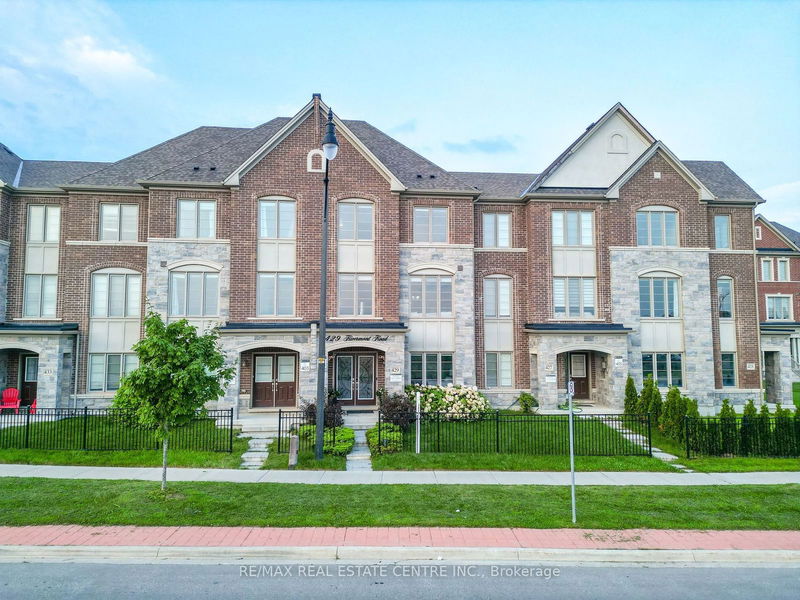Key Facts
- MLS® #: W10427137
- Property ID: SIRC2170365
- Property Type: Residential, Townhouse
- Lot Size: 1,525.50 sq.ft.
- Bedrooms: 4+1
- Bathrooms: 4
- Additional Rooms: Den
- Parking Spaces: 3
- Listed By:
- RE/MAX REAL ESTATE CENTRE INC.
Property Description
Stunning Modern East Facing Home Nestled in Prestigious Bram West Area. Elegance in Every Space is Designed with Style and Unique details. Approx 2400 sqft of living space, 5 Bedrooms and 4 Washrooms, Separate Living Dining and Family Rooms. Beautifully Curated Special Features - Hardwood Floors, 9 Ceiling, Elite Lighting Fixtures, Granite CounterTop, Extended Island, SS Apliances, Large Pantry, Pot Lights, Oak Stairs with Iron Pickets, Built-in Closets, Blinds and much more. Easy Access to All Amenities , Schools, Parks, Hwy 401/407, Premium Outlet, etc. And, You Cannot Miss The Impressive Double Car Garage, and A Bonus Finished Lower Level With 1 Large Bedroom And 1 Full Washroom Perfect for In-Laws suite or Potential Extra Income. Lets Call It A Dream Home!! Welcome to 429 Rivermont!!
Rooms
- TypeLevelDimensionsFlooring
- Living roomMain46' 3.1" x 29' 9.8"Other
- Dining roomMain33' 9.5" x 30' 5.3"Other
- Family roomMain35' 4.8" x 61' 7.7"Other
- KitchenMain34' 8.9" x 29' 2"Other
- Primary bedroomUpper32' 8.5" x 45' 7.6"Other
- BedroomUpper26' 1.7" x 29' 9.8"Other
- BedroomUpper32' 11.6" x 26' 6.8"Other
- BedroomUpper29' 5.9" x 29' 5.9"Other
Listing Agents
Request More Information
Request More Information
Location
429 Rivermont Rd, Brampton, Ontario, L6Y 6C5 Canada
Around this property
Information about the area within a 5-minute walk of this property.
Request Neighbourhood Information
Learn more about the neighbourhood and amenities around this home
Request NowPayment Calculator
- $
- %$
- %
- Principal and Interest 0
- Property Taxes 0
- Strata / Condo Fees 0

