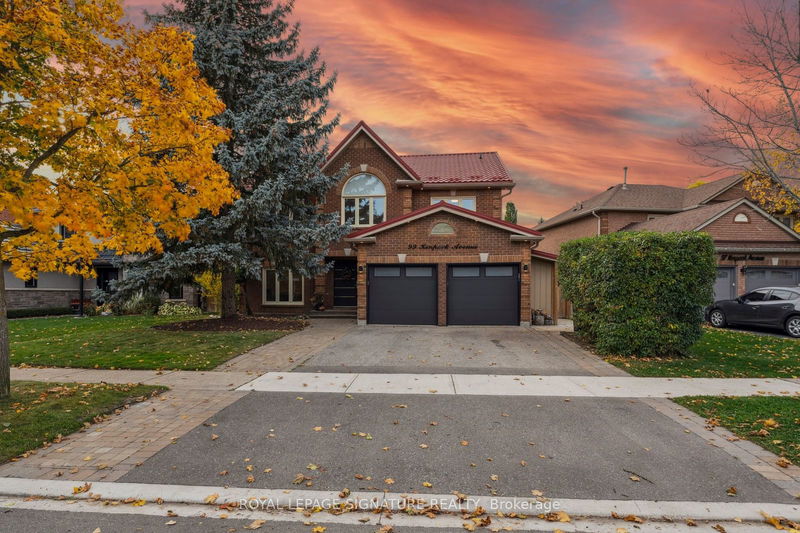Key Facts
- MLS® #: W10425944
- Property ID: SIRC2170355
- Property Type: Residential, Single Family Detached
- Lot Size: 6,055.89 sq.ft.
- Year Built: 31
- Bedrooms: 4+1
- Bathrooms: 4
- Additional Rooms: Den
- Parking Spaces: 4
- Listed By:
- ROYAL LEPAGE SIGNATURE REALTY
Property Description
Welcome to 99 Kenpark Avenue! Located just steps from Heartlake Coservation Area , convenient minutes ride to 410 as well as all major Big Stores, you will find everything you can ever possibly need in this extraordinary home. Given all the love a home can ever ask for, you will find yourself at a piece of mind knowing everything from the roof down to kitchen appliances have been changed and are NEW. Upstairs, 4 bedrooms will accommodate easily a family of 5 with plenty of space left for planning the future. Main floor will give you the layout from hosting a family dinner, conveniently giving guests space to roam around and yet still feel like they are together. To entertaining your friends with the possibility yet to still feel included. Breakfast area conveniently overlooking the very private backyard will fill your head with nothing but still and beautiful moments that can be created in the open concept kitchen providing you more than plenty of space to shop at those stores you love to stock up at. Basement can be utilized anywhere from recreational activities, conveniently having a build-in bar and two bedrooms, to helping out a family member who needs a place to stay with still plenty pf privacy left for everyone. This beautiful home can and will accommodate anyone's needs and future planning. 99 Kenpark Avenue definitely ticks of all checkmarks a happy buyer wants to see in a home. So we invite you in to schedule a showing to confirm all of this for yourself.
Rooms
- TypeLevelDimensionsFlooring
- Living roomMain16' 11.9" x 11' 6.1"Other
- Family roomMain17' 8.9" x 11' 6.1"Other
- Dining roomMain17' 7" x 11' 8.1"Other
- KitchenMain13' 5.8" x 12' 2"Other
- Breakfast RoomMain10' 9.1" x 30' 1.8"Other
- Primary bedroom2nd floor18' 6" x 27' 3.9"Other
- Bedroom2nd floor12' 11.9" x 11' 1.8"Other
- Bedroom2nd floor10' 7.8" x 11' 3.8"Other
- Bedroom2nd floor12' 11.5" x 10' 11.4"Other
- Recreation RoomBasement8' 7.9" x 23' 3.9"Other
- Recreation RoomBasement11' 6.9" x 28' 10"Other
- BedroomBasement16' 11.9" x 11' 10.1"Other
Listing Agents
Request More Information
Request More Information
Location
99 Kenpark Ave, Brampton, Ontario, L6Z 3K5 Canada
Around this property
Information about the area within a 5-minute walk of this property.
Request Neighbourhood Information
Learn more about the neighbourhood and amenities around this home
Request NowPayment Calculator
- $
- %$
- %
- Principal and Interest 0
- Property Taxes 0
- Strata / Condo Fees 0

