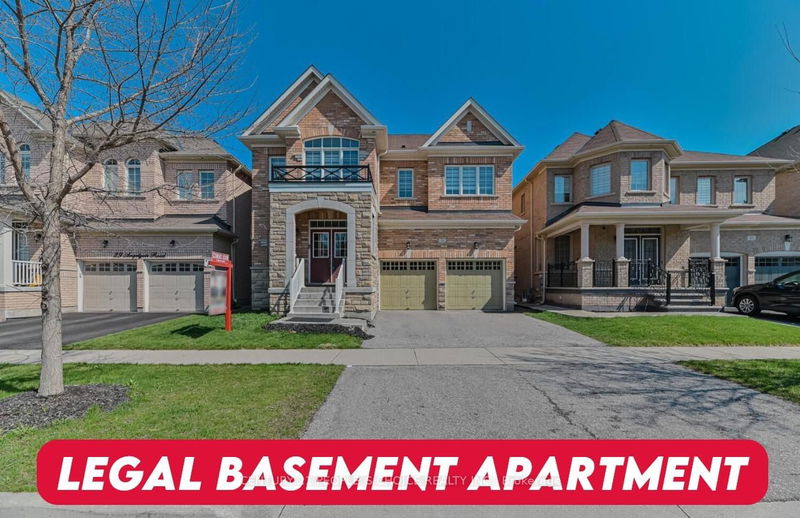Key Facts
- MLS® #: W10421801
- Property ID: SIRC2166356
- Property Type: Residential, Single Family Detached
- Lot Size: 3,651.54 sq.ft.
- Bedrooms: 4+2
- Bathrooms: 5
- Additional Rooms: Den
- Parking Spaces: 6
- Listed By:
- CENTURY 21 PEOPLE`S CHOICE REALTY INC.
Property Description
Price to Sell. Prime Location in Prestigious Credit Valley Community NO HOUSE BEHIND , LEGAL BASEMENT APARTMENT ***See the Virtual Tour***Fully Upgraded More than $125,000 Spent on Upgrades Features High Charm Detach House Has 4 Spacious Bed 3 Full Bath on Second Floor ,First Master Bedroom With Large 6 Pc Ensuite and His/Her Large W/In Closets, 2nd Master with 4 Pc ensuite and W/In Closet, Other Two Rooms attached with Jack n Jill Bath, Almost Every Rooms Including Basement Rooms has their own W/In Closets .Brand New Laundry on Second Floor, Main Floor Boosts with D/D Entry Double Garage, Foyer W/In Closet on Main, Living/ Dining With Hardwood Floors, Large Family Room W/ Gas Fireplace , Brand New Zebra Blinds in Whole House ,Beautiful Kitchen W/New S/S Appliances, W/Out to Patio, Pot Lights throughout the house, Brand New 2 Bed Fully Spacious Legal Basement Apartment with separate Laundry. Close to All Amenities School, Parks, Plaza etc. Super Clean A Must See Property SHOWS10+++++
Rooms
- TypeLevelDimensionsFlooring
- Living roomMain13' 11.7" x 20' 1.5"Other
- Dining roomMain15' 3.1" x 15' 3.1"Other
- Family roomMain8' 8.5" x 15' 9.7"Other
- KitchenMain8' 5.1" x 15' 9.7"Other
- Breakfast RoomMain14' 11" x 1699' 5.7"Other
- Primary bedroom2nd floor12' 9.4" x 12' 9.4"Other
- Bedroom2nd floor11' 11.7" x 14' 5"Other
- Bedroom2nd floor10' 11.8" x 10' 11.8"Other
- Bedroom2nd floor12' 7.1" x 11' 11.7"Other
- BedroomBasement12' 1.2" x 16' 5.6"Other
- Living roomBasement15' 3.1" x 19' 9"Other
Listing Agents
Request More Information
Request More Information
Location
31 Angelgate Rd, Brampton, Ontario, L6Y 0X9 Canada
Around this property
Information about the area within a 5-minute walk of this property.
Request Neighbourhood Information
Learn more about the neighbourhood and amenities around this home
Request NowPayment Calculator
- $
- %$
- %
- Principal and Interest 0
- Property Taxes 0
- Strata / Condo Fees 0

