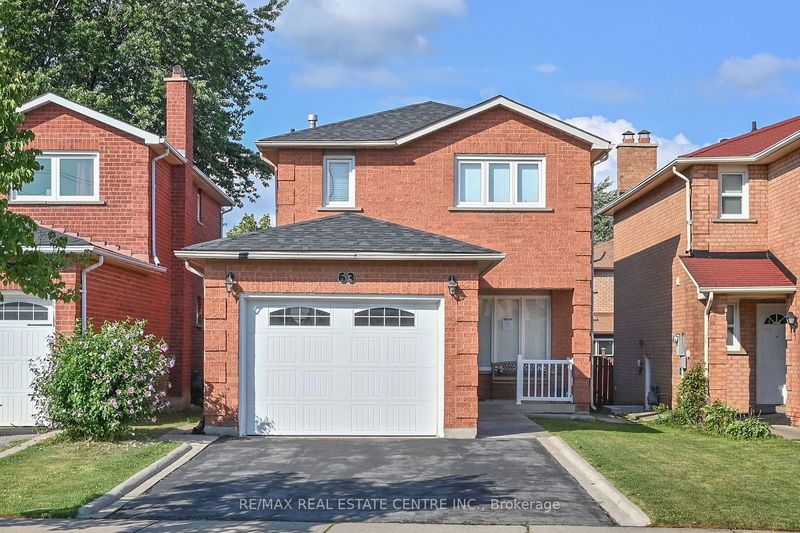Key Facts
- MLS® #: W10421930
- Property ID: SIRC2166351
- Property Type: Residential, Single Family Detached
- Lot Size: 3,272.89 sq.ft.
- Bedrooms: 3
- Bathrooms: 4
- Additional Rooms: Den
- Parking Spaces: 3
- Listed By:
- RE/MAX REAL ESTATE CENTRE INC.
Property Description
Opportunity awaits at this charming detached 2-storey, 3-bedroom, 4-bathroom home in the sought-after Northwood Park community of Brampton. With a convenient side door entrance and a finished basement, this property offers incredible potential for both investors and those looking for a welcoming family home. Enjoy the ease of access to nearby schools, public transportation, and a variety of excellent amenities, making this the perfect place to call home.
Rooms
- TypeLevelDimensionsFlooring
- Living roomMain12' 4.4" x 15' 8.9"Other
- Dining roomMain15' 4.6" x 10' 2.4"Other
- Breakfast RoomMain5' 3.7" x 8' 7.1"Other
- KitchenMain12' 1.6" x 8' 7.1"Other
- Primary bedroom2nd floor13' 8.5" x 11' 10.5"Other
- Bedroom2nd floor14' 1.2" x 8' 9.9"Other
- Bedroom2nd floor12' 7.9" x 9' 11.6"Other
- Recreation RoomBasement32' 5.3" x 18' 5.6"Other
- Laundry roomBasement12' 2" x 7' 4.5"Other
- Cellar / Cold roomBasement6' 4.4" x 8' 9.1"Other
- UtilityBasement9' 4.5" x 5' 7.7"Other
Listing Agents
Request More Information
Request More Information
Location
63 Candy Cres, Brampton, Ontario, L6X 4A1 Canada
Around this property
Information about the area within a 5-minute walk of this property.
Request Neighbourhood Information
Learn more about the neighbourhood and amenities around this home
Request NowPayment Calculator
- $
- %$
- %
- Principal and Interest 0
- Property Taxes 0
- Strata / Condo Fees 0

