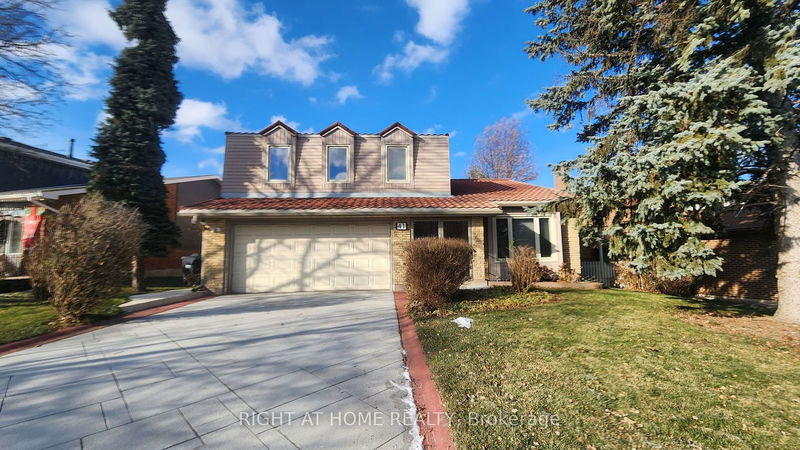Key Facts
- MLS® #: W10421143
- Property ID: SIRC2164837
- Property Type: Residential, Single Family Detached
- Lot Size: 7,443.23 sq.ft.
- Bedrooms: 4+1
- Bathrooms: 4
- Additional Rooms: Den
- Parking Spaces: 8
- Listed By:
- RIGHT AT HOME REALTY
Property Description
Highly Sought After "M" Section Home W/ Lots Upgrades.65' Frontage Land. 4+1 Bdrms w/ 4 Washrooms. *** Brand New Professional finished Basement w/ Sep. Entrance, Kitchen and Bathroom, Sep. Laundry in Basement***.Concrete Driveway W/ Epoxy Floor Coating, Park 6 Cars Without Sidewalk. Metal Roof W/ 50 Years Warranty. Professionally Designed Backyard W/ Pergolas, Maintenance Free Deck, Gas Bbq Connection Plus Walk-Out From Family Room & Rec. Room. Renovated Kitchen W/ Granite Countertop & Premium Appliances. Save On Gas Costs With Tankless Water Heater. Fireplace In Family Room. Sep. Dining Room Overlooking Living Room W/ Cathedral Ceiling. Hardwood Floor On Main Floor & Upper Level. Convenient Laundry Chute From Upper Floor To Mud Room. Primary Bedroom W/ Pot lights & Walk-In Closet (Easily Change It Back To 4th Bedroom).Upgraded 5-Piece Ensuite W/ Marble Countertop & Heated Floor. Upper Level Master Bathroom Completely Renovated W/ Marble Countertop & Organizer. Crescent Hill Park Just Cross Street. Min. To Hwy 410 & Shopping Mall, Walking Distance To William Pkwy Ps,Judith Nyman Ss & Terry Miller Rec Centre.
Rooms
- TypeLevelDimensionsFlooring
- Living roomMain15' 10.9" x 15' 10.9"Other
- Family roomMain10' 9.9" x 20' 1.5"Other
- KitchenIn Between11' 3" x 18' 4.4"Other
- Dining roomIn Between10' 7.8" x 15' 10.1"Other
- Primary bedroom2nd floor12' 9.9" x 14' 4.8"Other
- Bedroom2nd floor10' 7.8" x 11' 1.8"Other
- Bedroom2nd floor10' 7.8" x 11' 1.8"Other
- Bedroom2nd floor9' 2.6" x 9' 2.6"Other
- Recreation RoomLower14' 4" x 19' 5"Other
- BedroomBasement0' x 0'Other
- KitchenBasement0' x 0'Other
Listing Agents
Request More Information
Request More Information
Location
41 Mansfield St, Brampton, Ontario, L6S 2X8 Canada
Around this property
Information about the area within a 5-minute walk of this property.
Request Neighbourhood Information
Learn more about the neighbourhood and amenities around this home
Request NowPayment Calculator
- $
- %$
- %
- Principal and Interest 0
- Property Taxes 0
- Strata / Condo Fees 0

