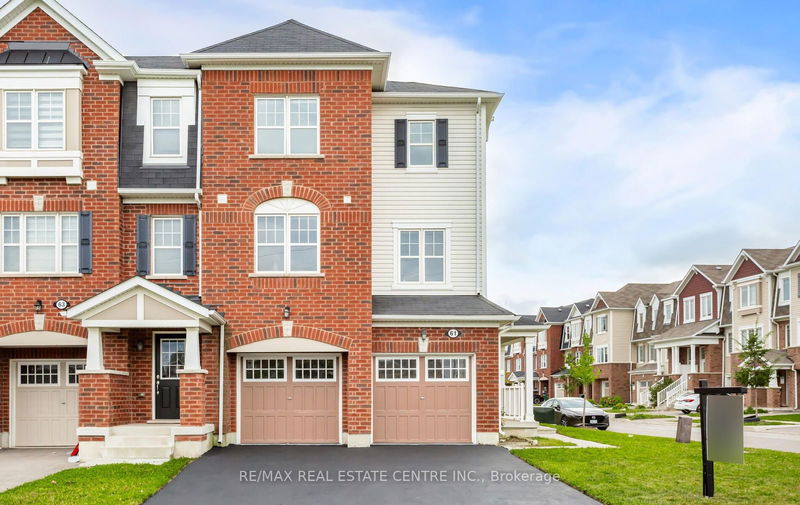Key Facts
- MLS® #: W10416818
- Property ID: SIRC2163501
- Property Type: Residential, Townhouse
- Lot Size: 2,674.65 sq.ft.
- Year Built: 6
- Bedrooms: 4
- Bathrooms: 4
- Additional Rooms: Den
- Parking Spaces: 6
- Listed By:
- RE/MAX REAL ESTATE CENTRE INC.
Property Description
Very Large 3 Story Corner Townhome (Over 2000 Sq Ft) ; Lots Of Natural Light With Windows All Around; No Homes On 3 Sides Being A Corner Unit. 4 Bedrooms and 3.5 Washrooms (Incl One On Main Floor with full washroom and separate entrance) ; Separate Formal Family Room; Big Kitchen With Stainless Steel Appliances, Quartz Counters with Matching Back Splash; Upper Floor Laundry Room; Perfect Layout With Walkout Basement. 2 Car Front Garage with 4 Car Driveway and large Backyard for the Family entertainment. Recently Renovated, Freshly Painted in neutral Colors and maintained very well. This home is perfect for Large Families.
Rooms
- TypeLevelDimensionsFlooring
- Living room2nd floor11' 4.6" x 21' 1.5"Other
- Dining room2nd floor11' 4.6" x 20' 11.9"Other
- Kitchen2nd floor9' 2.6" x 12' 5.6"Other
- Breakfast Room2nd floor8' 11.8" x 9' 2.6"Other
- Family room2nd floor14' 6" x 11' 4.2"Other
- Primary bedroom3rd floor14' 6" x 11' 4.2"Other
- Bedroom3rd floor10' 2" x 11' 9.7"Other
- Bedroom3rd floor10' 11.8" x 8' 11.8"Other
- BedroomGround floor11' 4.6" x 12' 1.6"Other
Listing Agents
Request More Information
Request More Information
Location
61 Stewardship Dr, Brampton, Ontario, L7A 0G6 Canada
Around this property
Information about the area within a 5-minute walk of this property.
Request Neighbourhood Information
Learn more about the neighbourhood and amenities around this home
Request NowPayment Calculator
- $
- %$
- %
- Principal and Interest 0
- Property Taxes 0
- Strata / Condo Fees 0

