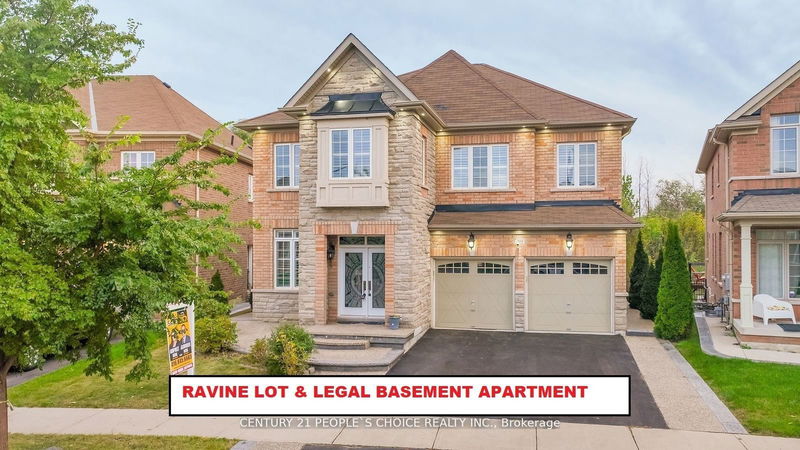Key Facts
- MLS® #: W10405780
- Property ID: SIRC2155463
- Property Type: Residential, Single Family Detached
- Lot Size: 4,459.26 sq.ft.
- Bedrooms: 4+2
- Bathrooms: 6
- Additional Rooms: Den
- Parking Spaces: 4
- Listed By:
- CENTURY 21 PEOPLE`S CHOICE REALTY INC.
Property Description
Ravine ! Ravine ! Premium Estate Home East Facing On Big Pie-Shape Lot 42.32 ft x 105.37 ft widen from back 60.45 feet 4 B/rooms + 2 B/Rooms & 6 Bathrooms ( 3 full bathrooms on 2nd floor )With 2 Bedrooms Legal Look-out Basement Apartment With covered Separate Entrance , Double Door Entry with 9 feet ceiling on main & 9 feet ceiling on 2nd floor ,Separate living, Family & Dining with upgraded Hardwood floor ,Pot-lights & Custom Fireplace , Custom Kitchen With Upgraded tall cabinets , custom Backsplash, S/S Appliances ,Exhaust Fan , Quartz Countertops, Centre island with sink , Servery With Extra Cabinetry , Open Concept, W/O To Beautiful Deck With Ravine For Family Entertainment, Seeing & Believing With Perfection & Own Feeling , Master With 10 feet Coffered Ceiling ,5 Pc- En-suite with His & Her W/I closets , 2nd B/Rooms Like Master With Own 4pc En-suite & 2B/Rooms With Jack & Jill ,Legal 2 B/Rooms Look-out Basement With Laminate floor, upgraded Kitchen, Separate Laundry & separate Entrance, Other basement Rec room for owner use or for extra income, Above grade windows ,Entrance From Garage To Main , Extended Exposed concrete on both sides & in backyard,Close To All Amenities. Upgrades List Attached !! Must See Virtual tour, then you will exited for personal View !!
Rooms
- TypeLevelDimensionsFlooring
- Living roomMain12' 9.4" x 20' 1.5"Other
- Dining roomMain12' 9.4" x 20' 1.5"Other
- KitchenMain8' 11.8" x 15' 9.7"Other
- Family roomMain15' 11" x 13' 9.3"Other
- Primary bedroom2nd floor20' 1.5" x 15' 9.7"Other
- Bedroom2nd floor12' 2.4" x 10' 11.8"Other
- Bedroom2nd floor18' 4.8" x 10' 11.8"Other
- Bedroom2nd floor16' 2.4" x 14' 11"Other
- Laundry room2nd floor0' x 0'Other
- KitchenBasement14' 6" x 23' 4.7"Other
- BedroomBasement9' 10.8" x 10' 9.5"Other
- BedroomBasement9' 10.8" x 10' 9.5"Other
Listing Agents
Request More Information
Request More Information
Location
203 Allegro Dr, Brampton, Ontario, L6Y 5Y2 Canada
Around this property
Information about the area within a 5-minute walk of this property.
Request Neighbourhood Information
Learn more about the neighbourhood and amenities around this home
Request NowPayment Calculator
- $
- %$
- %
- Principal and Interest 0
- Property Taxes 0
- Strata / Condo Fees 0

